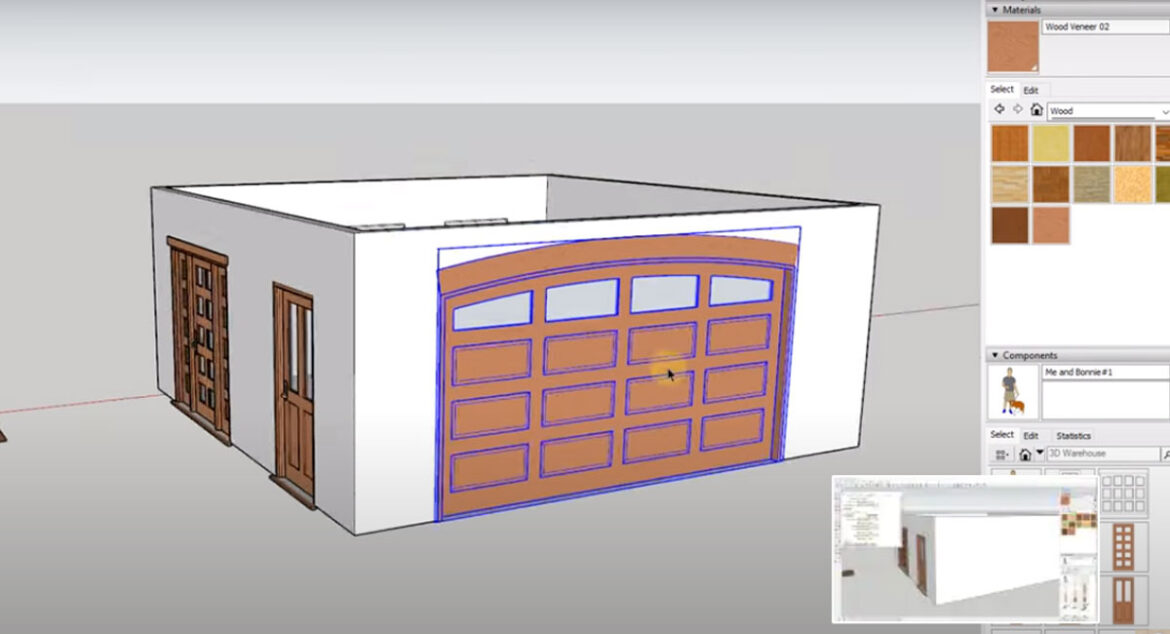HOW TO PLACE A DOOR OR WINDOW WITH VALI INSTANT DOOR AND WINDOW
You have to start by activating the create door/window tool. After which you can choose the type of object you wouldwant to create, make sure to click on the box to the left in order to select the style of object you want.
This will lead you to find a couple of different options, this article will focus on the third option, which sets how your object cuts a hole in your walls. The following are the three setups available
- 2D
- 3D
- Double Wall
There is not much difference between the 3D and double wall.Using these options, you can cut openings in both single and double walls in SketchUp.
After the selection, you just click in your model to place your objects. In case of double wall selection, you will notice that it seems to wait to cut the hole until you have completely closed out of the tool which you can do by using the space key.
INSTANT DOOR AND WINDOW – WINDOW OPTIONS
There are a number of different parameters which you can use to edit, such as the main size, the detail around the windows, the mullion size, and many other.
You can evenchoosevarious trim profiles for the different windows. You can even custom the trim profile if you wish to.
You can choose from a vast library of windows to choose from such as well which includes standard, arched, corner, and bay windows.
In case you wish to change your openings all you have to do is just draw a selection box across your window, you have to make sure that you pick up the geometry of the hole that gets created. This will allow you to move your whole window the way you want to.
INSTANT DOOR AND WINDOW – DOOR OPTIONS
The Instant door and window contain a vast number of door options. This option works in a similar way much like the window options does, along with a few added features. The “2D” plan is something that you will notice initially.This will allow you to add a door arc for a plan view which is handy if youwant to create architectural plans.
The options present here are all editable such as the trim, much like the windows. The doors will also allow you to edit the hardware that is created.
Along with this, you can also add materials to every parts and pieces of the doors or windows.
THINGS TO REMEMBER FOR CUTTING OPENINGS
A thing that you must keep in mind is that at timesyou will find that these doors cut the opening, but make sure that you don’t remove the remaining material. By just selecting the material and deleting it out in these instances you will be able to fix the problems.
You can even add things such as the garage doors to your models even.
If you justwant to adjust the materials, there is also a tool just for that contained on the toolbar.


