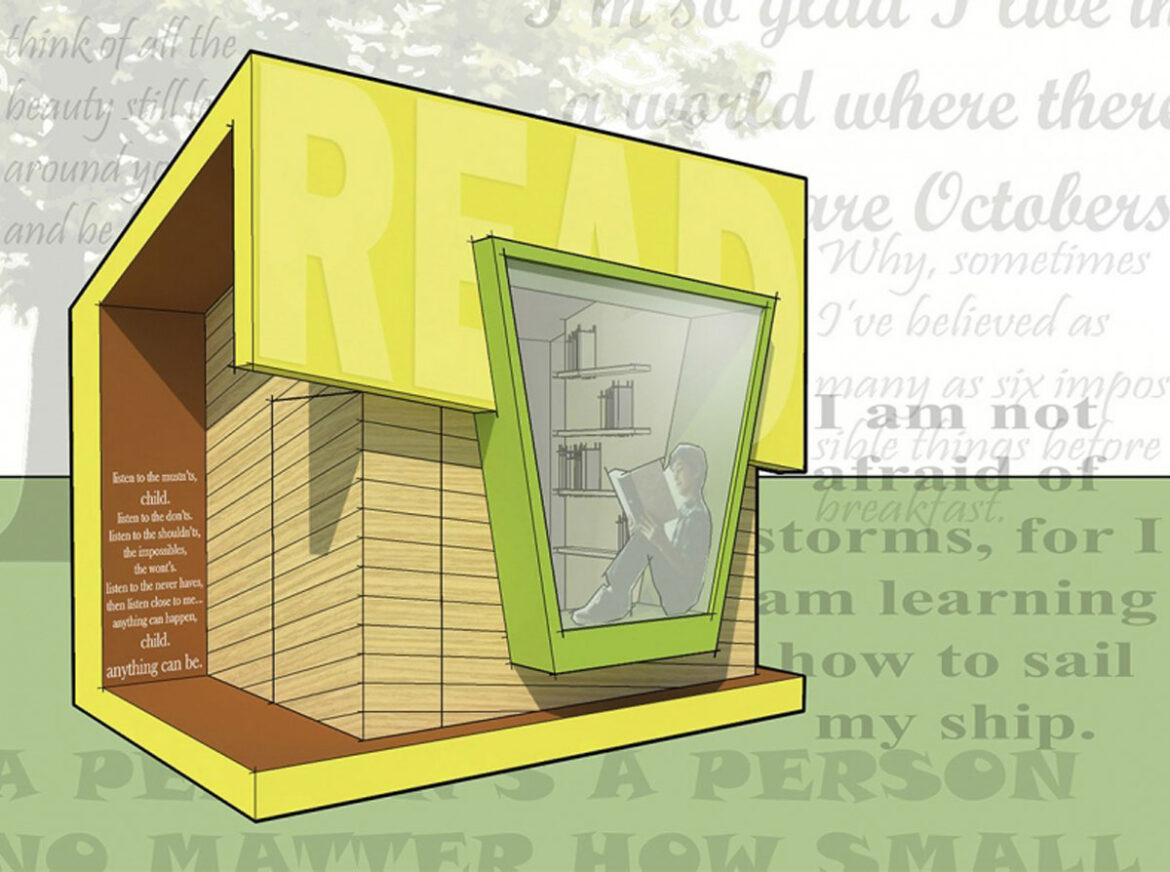SketchUp is a 3D based computer program. It has a huge range of drawing applications like architecture, interior design, and also landscape architecture, civil architecture and mechanical engineer. It is very easy to learn and use. This software is suitable for everyone like students, professionals. It has different types of features like graphic engine, transparent effect, drawing tools, 3D warehouse. This software is absolutely free for personal use at some level. But after a stipulated time, users have to purchase it.
SketchUp and LayOut are designed to work together for better experience. After inserting a SketchUp model into a Layout document, user can design the document so that the user can highlight 3D models good features. If users need to change the SketchUp model then user can update the model in LayOut so that all information of the model are synched automatically.
Layout has several features like automatic updating, vector drawing tools, annotate and explain, it also can print high resolution documents. It is a tool of SketchUp that is designed to create architectural documents from SketchUp models. Drawings which are creating in Layout are living documents that automatically update as users update their models in SketchUp.
The making process
Friend of Aaron Dietzen once told him to make a playhouse for his son. The playhouse was based on a video game named Legend of Zelda: Breath of the Wild. He created the playhouse for fun and he was also able to make the playhouse from scratch.
At first Aaron Dietzen passed a SKP file back and showed a general and normal shape of the structure. Donovan and Aaron Dietzen were able for passing simple images of the file back. The model had simple faces. Aaron Dietzen grouped every face of walls, roofs and floors and made those framable. Donovan and Aaron Dietzen planned for using 1 or 2” plywood to make stability, and 2*3 framing members for minimizing the size of the walls. According to Aaron Dietzen the work was simple. They used 2*3 elements and also plywood elements to fill out the framing. The process was easy.
Aaron Dietzen completed each and every part of the building. He was able to use Generate report for a getting a list of cutting for each and every wall. By using a material list for every wall Aaron Dietzen made a scene for each and headed into LayOut. After that Aaron Dietzen made a drawing for each wall and sent them to Donovan to build. If there was any problem occurred then Aaron Dietzen hopped back into the model. After that he either made a change or generated an image that narrated perfectly about how things should go together.
Aaron Dietzen was able to generate clear easily understandable images that help to communicate his thoughts as a building designer with Donovan, the builder. In final stage they were able to make an extensive set of plans. The best part of the project was to see images of the playhouse that Aaron Dietzen designed and it also came together in Oklahoma.
Wrap Up
In this article we discussed about an example of work sample of Aaron Dietzen, making a playhouse using LayOut with his coworker named Donovan. According to Aaron Dietzen it was really very easy process to build such things!
If readers like this article please share your valuable opinion with us. Readers can write down their comments in the comment box below the article.


