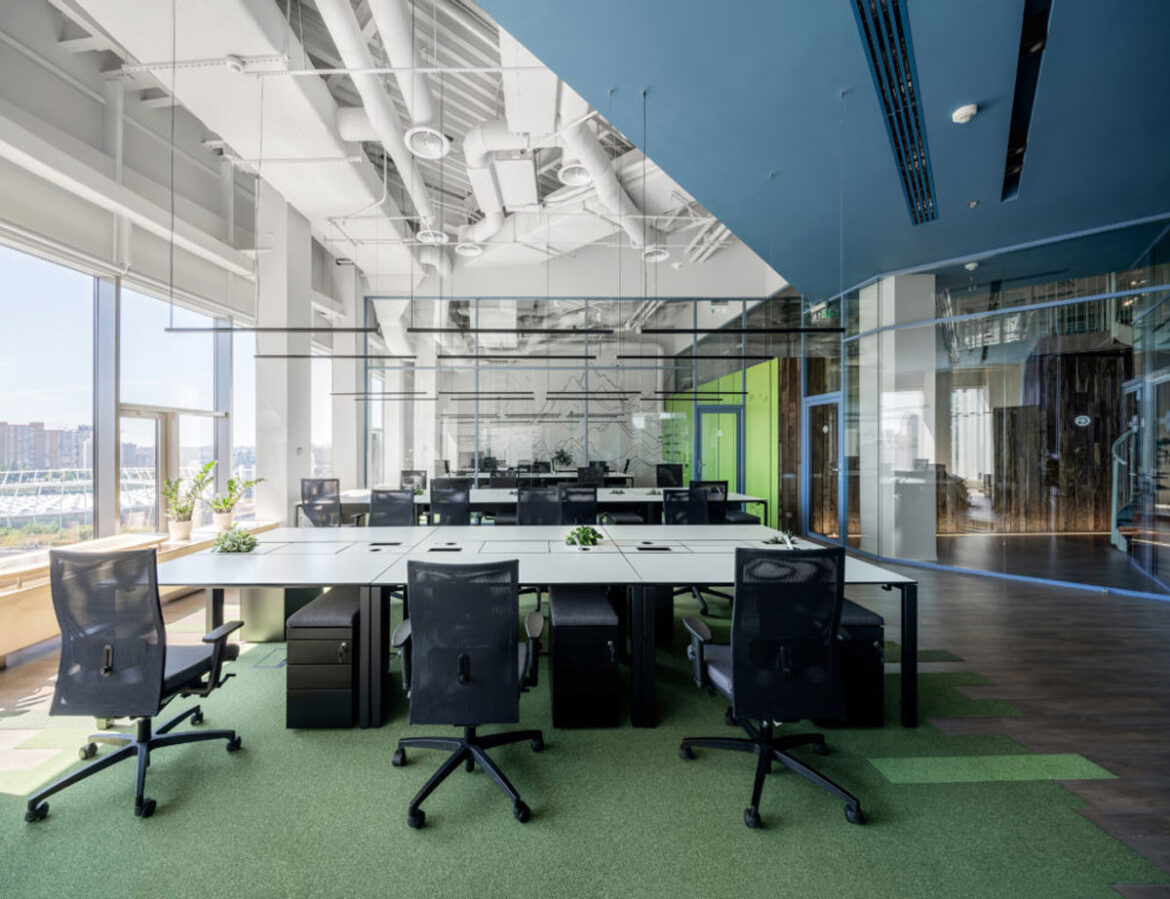Grammarly is a worldwide company. This company is situated in San Francisco, New York, and Kyiv. This company works 24*7 hours. This company work as a digital writing assistant across the world. Grammarly uses a plethora of IT devices and also uses and exchanges a high level of communication and data exchange.
The Grammarly Company grew over the years. So, this company needed a larger space for accommodation of all the employees. Grammarly required a huge number of open spaces for various activities.
- A conference hall with a capacity of 150 people.
- The reception zones
- Restroom areas for employees.
- Different lounge zones
- Nap rooms
- Canteen facilities for employees
- Soundproof recreation room
- Multiple meeting rooms with the facility of audio and video technology.
Leading architecture firm named balbek bureau designed the new office of Grammarly. This office is located in Kyiv in Ukraine. It has 150 employees. So, the architecture firm developed only one type of design by fulfilling the entire requirement. After that the clients from Grammarly saw the design and requested some changes. The architecture firm changed the design where needed but otherwise they did not create a range of design solutions.
Architecture firm choose a location for the new office of Grammarly at first. They had to choose between five different locations. At last, they choose Gulliver business center in the city center. They decided about the design project by visualizing through SketchUp only. They did not use 3DS Max. They saved 4 weeks by using 3D based models for getting approval on the design with the Grammarly team.
After completed all of this the design project was delivered. They checked all the layout of engineers while choosing the furniture and decorative materials. The construction process continued for one year almost.
The design was very unique. Architecture firm faced many challenges by creating a working environment with two levels, a suspension bridge, a nap room, and a special natural light and other components for creating a work-friendly environment in the office of Grammarly.
The office area consisted of one level and a mezzanine of 300 sq. m. for using the open area at its maximum, the architecture firm divided the office area with a suspension bridge and connected it to a staircase. They also expanded the mezzanine area up to 450 sq. m. Due to this construction a work environment created for employees. After meeting with the Grammarly team and understanding their needs.
The layout idea of Grammarly was to have a meet-up zone on the ground floor where everything would be there and would make interactions of employees. The meet-up zone was the heart of the office and had six working zones. This company also has soundproofing option to keep the essential privacy. The architecture firm had to make sure that this open space splitted the working spaces. They developed a curve for separating the working areas. It also connected the first and second floor with an open staircase.
The nap room was a unique design for the building. This room was quiet and comfortable so that the employees could rest, relax, and recharge. The architecture firm designed a space for three napping blocks for three persons. Each and every block had dark curtains for preventing any light. Under the mattress an alarm was set that would alert people if the room was occupied with other people so the people in the room would not interrupt by others.
The architectural firm used the eco-friendly materials most of the time. A natural light requirement also included for creating a healthy work life balance for the employees. It also contributed a comfort zone and efficiency for the employees.
According to the environmental design code of urban commercial buildings, the perimeter depth of 6m can be daylit. The buildings are deeper than 12m so it required more artificial light. The Grammarly office in Kyiv is about 8.8 m, they placed the working areas close to the source of natural light. The rooms deeper into the office where additional lighting was required very much.
They choose SketchUp to save time and excessive cost. The project deadline was about to meet and they needed a tool for working fast. Generally, they use 3DS Max but in that case, they could not use this. So, they created every model in SketchUp.
At first, they started to design the 3D based models for taking measurements of the site. After working on the design, they created smaller things like incorporating furniture, lighting, and textures. For saving precious time, they brought and used models from 3D based Warehouse in SketchUp. The most important part was the presentation of the model. They used cameras and scenes to make a good impression of the presentation. They did not use any type of extensions. They used the whole modeling process by using only SketchUp.


