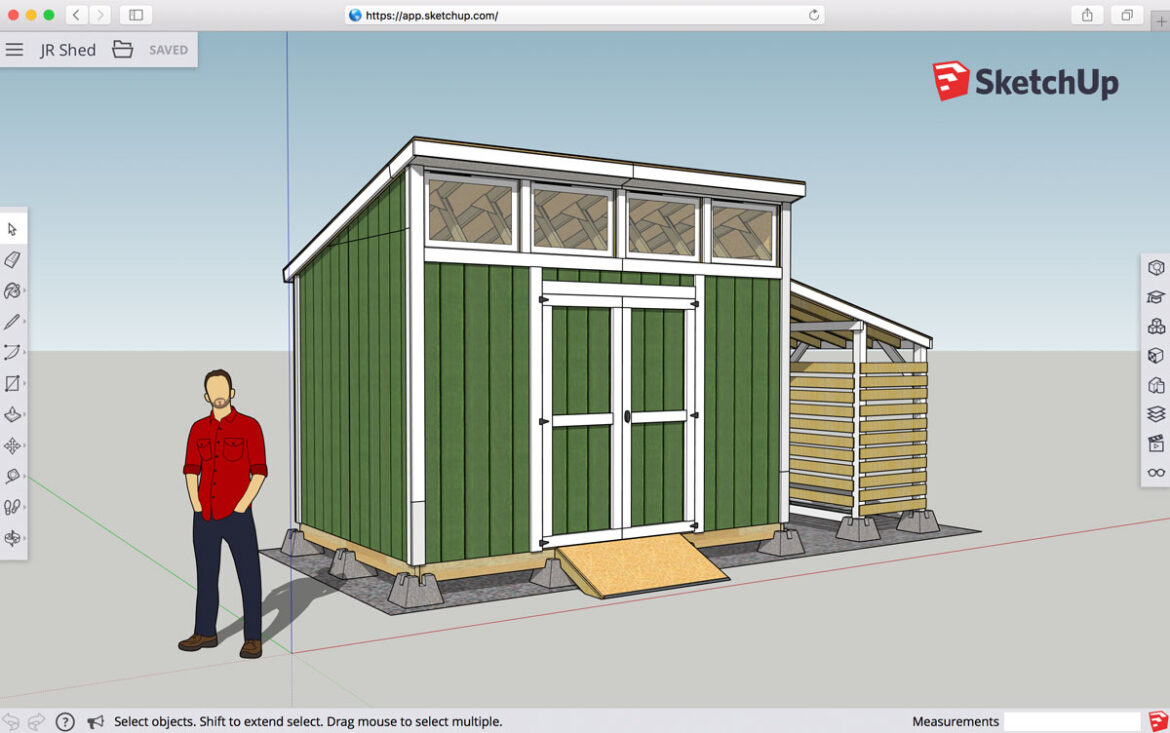Martin English is an Australian. He is corporate account manager at BuildingPoint Australia. In Melbourne he took a task to build a new home. As he is a BuildingPoint employee so it is very natural that he would use SketchUp for building. This article will highlight the fact that SketchUp is very useful for home owners also.
The making process
Martin English knew SketchUp very little. He thought about using the SketchUp because the new site had a 5m fall from front to back and he also wanted to work on landscaping ideas. As he started to build the building, he realized that SketchUp would change the whole idea and developed in another amazing level. So, after realizing Martin English took the 2D CAD plans from the builder and put them into SketchUp software so that he could draw them in 3D.
Martin English and his wife were also able to visualize the home way better and also identified the problems and solved them very quickly. They were able to see that in 3D so they understood the design of building very well and communicated with the builder about the dislikes, issues, and solutions.
Generally, users don’t get enough time with the builder to solve all types of issues during site visit. But if they used SketchUp they are also able to show the builder on device with SketchUp Viewer but also attended the meeting for showing them in a simple way so that they can quickly understand.
Martin English started the whole process very simply. He created the exterior of the house to see how that would fit on the site and after that he started to make the interior to see if that would really work or not for the family.
He had no idea and experience of SketchUp and he learnt very little from online tutorials. He also got help from BuildingPoint division manager of Australia.
According to Martin English various elements of the home and different issues solved with SketchUp software which included:
Ducting
The part of evaporative cooling system was three voids for ductwork removed so that they could not affect the view of Dandenong Ranges from the rear of the upstairs activity room of home. They rearranged the structuring process and adopted for the building.
Tiling
While choosing the tiles Martin English was able to overlay the design, style, color, joins into the SketchUp plans to see how the things would look in situ. Martin English shared these with the tiler and in result communication process went seamlessly and quicker.
Skylights
Position of two skylights in home was altered with the help of SketchUp because SketchUp plans revealed that those were two low on the roof line. SketchUp plans gave correct placement and correct position. It also allowed them to align over the kitchen island bench below.
Master bedroom
Martin English also wanted to widen the room so he increased the width from 450mm to 600mm. So, the wall of bedroom was moved. By using SketchUp Martin English designed new cabinetry and showed to the builder and cabinet maker. After getting positive response they constructed it.
The fireplace and TV
Martin English wanted to set the TV above the gas fireplace and it required 300 mm between the furniture to get the fire safety. By using SketchUp they realized that TV would be too high to watch. They also choose a narrower and slimmer fireplace by using the software. He also designed the frame of the TV in SketchUp. Then Martin English shared these plans with the builder to get a positive response.
Chimney cap
The brick layer of SketchUp advised him that a chimney cap would be good for BBQ. Martin found one perfect chimney cap for their home but it was only available on US so he decided that he would design the chimney cap by himself.
After designing a chimney cap in SketchUp he communicated with a local fabricator and also provided them the SketchUp plans and dimensions. The chimney cap was perfect for the BBQ.
Ceiling fans
Martin English set the location and height of two fans using the SketchUp software. They were able to walk through the models and understood all the issues related to fan setting.
Cabinetry
by using SketchUp Martin English designed the kitchen and bathroom. He also allowed increasing the drawer dimensions in height to get a better experience.
Barbeque structure
Martin English was able to design the gas and wood burning BBQ from the scratch. He wanted to construct it with bricks. It rose from the ground level to the deck’s 1.5 m.


