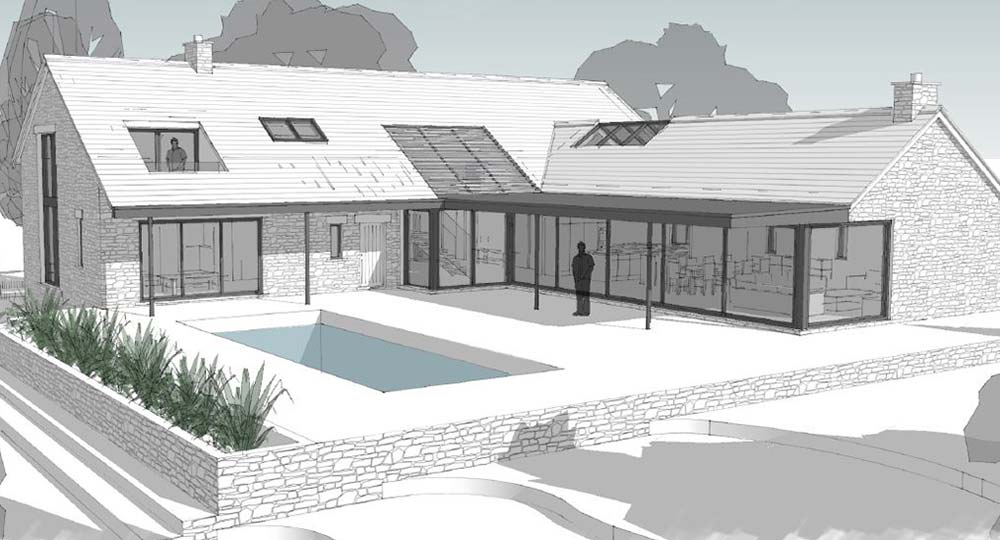Most architects themselves dream on staying in quite elegant houses in the wilds – it is ironic that their firms design such houses. Ben Cunliffe Architects from Lake District National Park uses SketchUp to design innovative, beautiful buildings across the UK, and today we will take a look under their hood.
Ben Cunliffe Architects is pulled by a team of very talented designers and architects who are exceptionally mindful about one thing: the environmental impact of their work. Each of their endeavors from design to construction to maintenance are “clean” – as much as they could be – and produce very little carbon footprint indeed.
The buildings Ben Cunliffe Architects designs and constructs are designed for maximizing sustainability and energy saving. Indeed, the firm is notorious for its innovative high-tech designs of low energy, sustainable, environment friendly, low emission designs. These designs make use of any green technologies they can in the given scenario – biofuels, solar panels, ground source and air source energy, self-contained waste management systems, rainwater and dew/thaw harvesting, reed bed filtration – you name it.
So, how do they do it? The answer lies in the 3D design software they use – Trimble SketchUp. Yep, SketchUp is just as much useful in designing environment-friendly buildings as well, in any scenario. The team started to realize this very near their start way back in 2001. And today, they are award-wining architectural firm handling million-dollar projects routinely – all through depending on SketchUp.
Why SketchUp
At the very beginning, the team at Ben Cunliffe Architects realized the speed and efficiency of SketchUp for these kinds of projects. It was an excellent choice already at that time for 3D visualization of models to the clients. So, naturally the team slides into using it for all of their design purposes quickly on.
Ben Cunliffe Architects finds SketchUp invaluable as an aid for communicating to clients, planners, builders, engineers, joiners and other trades. With a large TV in the wall at their offices, giving virtual tours to clients using SketchUp becomes exceptionally easy and useful. Using this method, clients often give their feedbacks right then and there – making the workflow smoother and much faster than it would have been if the work was delivered for review at the client’s own system.
Typical workflow at Ben Cunliffe Architects
The design life of a bespoke building at Ben Cunliffe’s starts at the couches. The architects just have a sit-down with the client, and they simply start listening. With a tracing paper in from, the words take shape right in front of the client, and they are happy to guide the artist-architect’s pencil the way they want it.
When a preliminary sketch is ready, it is upped – to SketchUp screen. The design comes to life in 3D, getting the addons and the nuts and bolts defined precisely. This 3D model is then shown to the client (remember the TV?) and they suggest modifications. This may go on back and forth a few times until everyone is happy with the model.
But that was just the fun part. Now comes the serious part. Once a 3D complete plan is agreed upon, it is time to create workable engineering drawings from that. And that is where the other half (some may call it the better half) of SketchUp comes into play – LayOut. With LayOut, the layouts and other engineering drawings are made, and paper copies are printed out (only when necessary). And then it’s off to the contractors’ with the rolls (or pen drives) of plans!
Wrapping up
Ben Cunliffe Architects is devoted and fanatical to green building. Modern advances in environmental principles and sustainability in architecture dictates their work firmly. It becomes more difficult when they have to work with old, historic houses that they can’t much modify – but they do their level best to make use of what’s available, and insert what’s efficient wherever possible.
Ben Cunliffe Architects’ environmentally sound houses incorporate renewable materials and technologies such as SIP panels. The planet is thankful to BCA for providing lighter, greener, sustainable architecture for a change.


