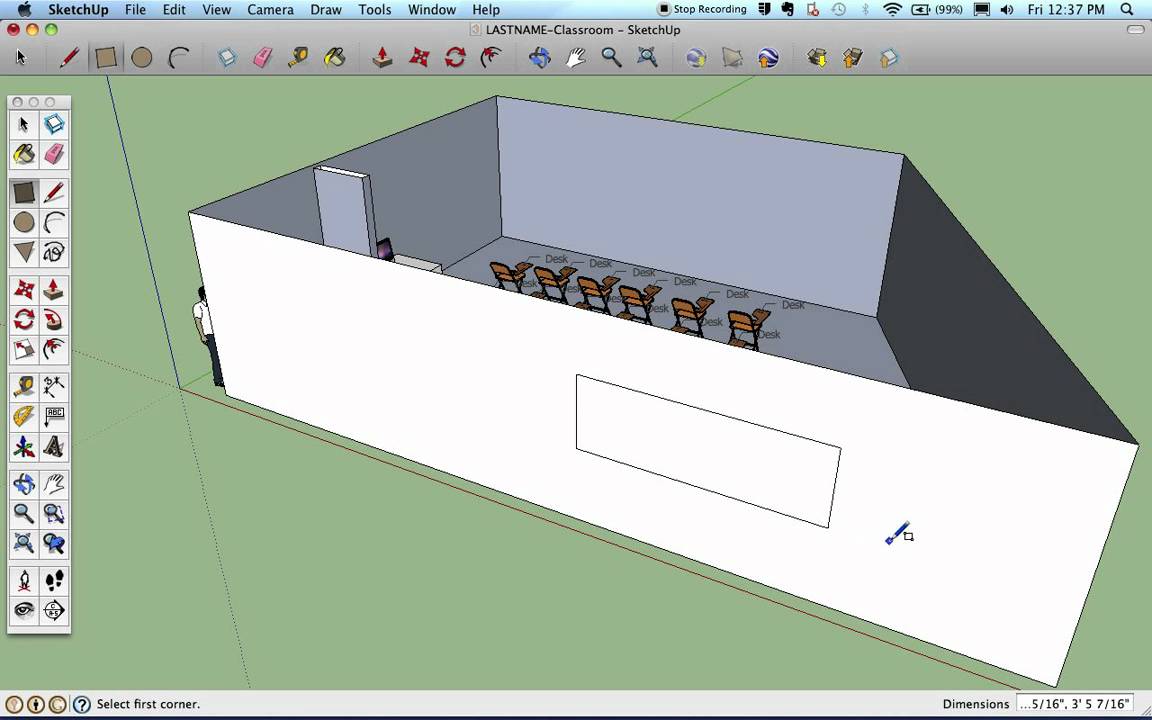In this article we are going to have a detailed discussion about PlusSpec and the 7 styles one can adopt while crafting walls in SketchUp.
PlusSpec is a power extension for SketchUp mainly used for professional architects and engineers. PlusSpec automates the design process but also layers textures and much more. PlusSpec has parametric functionalities that mean you can edit your work at any point in a given time. It creates price materials along with 2D plans.
There are different ways of creating and designing walls in SketchUp. The eight main extensions are specified below:
1) Offset Push-Pull
To run this extension in your 3d Model, you have to follow the process
- Select Tap F key and single click it
- Offset your thickness off the wall
- Push Pull the wall as per your height.
2) Draw Profile and Extrude with FollowMe
Construct a 12’and 4” Wall, select the face of the object and activate the follow me a tool to extrude the wall. This tool creates the wall in a very simplistic way.
3) Model Framing manually with Move Tool in Copy Mode
For detailed wall creation one can use this specific Tool, one must follow the steps to create the wall.
- Offsetting it 4 inches, you then push pull it to the height of the base.
- Double click into a group
- PushPull out the beams thickness
- Model out the stud with 10ft High, Push Pull it to 1 and ½ inch.
- Make it a component2 by 4 wall studs
- Then just use the Move Tool and copy mode to copy and select the walls
- The next step is to click the M key and click it to the point.
- Tap Control key to copy with 16 Inches
- Type 25 and then just move and copy tool to copy the beam
- Create a rotated copy and build the frame.
One can use the ray function of the copy mode, it helps to copy the pillars fast.
This extension helps manually model this type of framing quickly.
4) PushPull in create Face Mode
You can draw the profile using push-pull and then tap the profile by using the control key along with Push-Pull. Tap the control key and push-pull that out by 4 inches. So, a wall is produced in the easiest way.
5) 1001 Bit Tool Wall Tool
It creates a wall based on thickness and height which one dictates,
- Let’s consider the wall of 10’6’’.
- Click and incorporate the height
- Click on the edges to create the wall
This specific tool also helps to create an opening in this wall.
6) Smart wall assemblies with Profile (Builder)
Another extension to create walls is the profile builder. It creates smart profiles and smart assemblies. It enhances the creation of advanced assemblies in your model. It creates a bottom play, Top Play, and some sheathing, if one considers having a detailed look into the walls, not only one can see the number of drywall and the sheathing outside. In Profile builder once can add quantifier and can apply the cost to this. By using this tool, doesn’t create any openings in the model but helps to generate quantities, to sum up, the cost of the model. Try Quantifier Pro at this site.
Click to Download Profile Builder
7) Detailed Walls with Meedek Wall.
This special extension has a scientific approach. One can craft the stud by placing the sheathing and top plates. This tool does the actual framing of the studs.
One can create detail work by adding doors and windows to the opening and actually update the edition. Additionally, it labels this planned view, so one can say it is great for wall creation and we can say it is very robust wall creation tool and can edit the framing.
8) PlusSpec
This is a full featured beam extension or SketchUp. It creates smart assemblies in the model, so it is more than a wall creation tool. It allows setting different kind of walls, one can set with masonry walls which has parts and pieces which is adjustable.
Adjusting the kind of beam over here. Also, in this feature you can adjust finishing touches outside the model by selecting the brick type and different kind of hardware used on the outside of the model. Different types of detailing work one can incorporate in the model with PlusSpec. Once You draw the wall you can adorn it with the air gap, Additionally, through PlusSpec you can generate different scenes by selecting different views.
Thus, by using these most popular 8 ways of creating walls one can renovate the model and furnish it with minute details and add on a realistic visualization through SketchUp.


