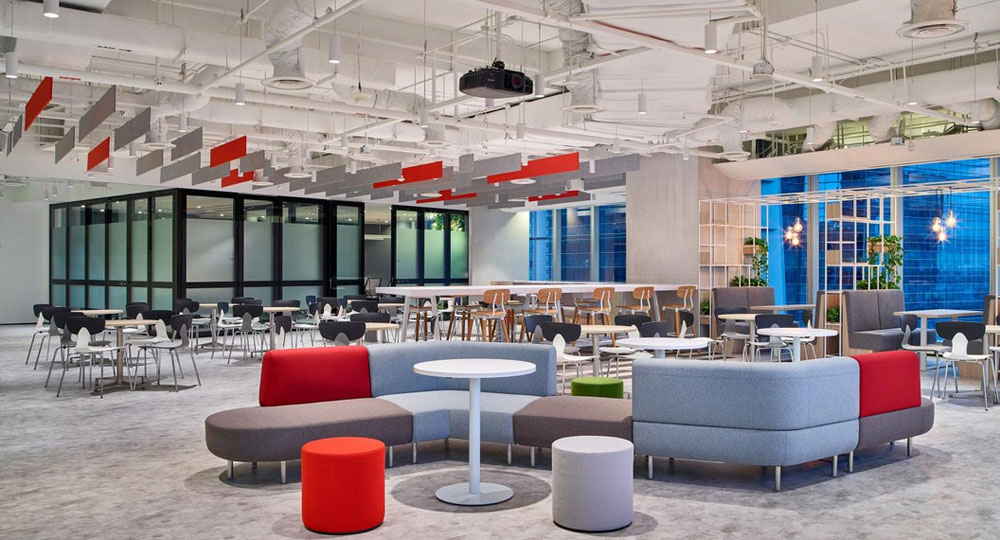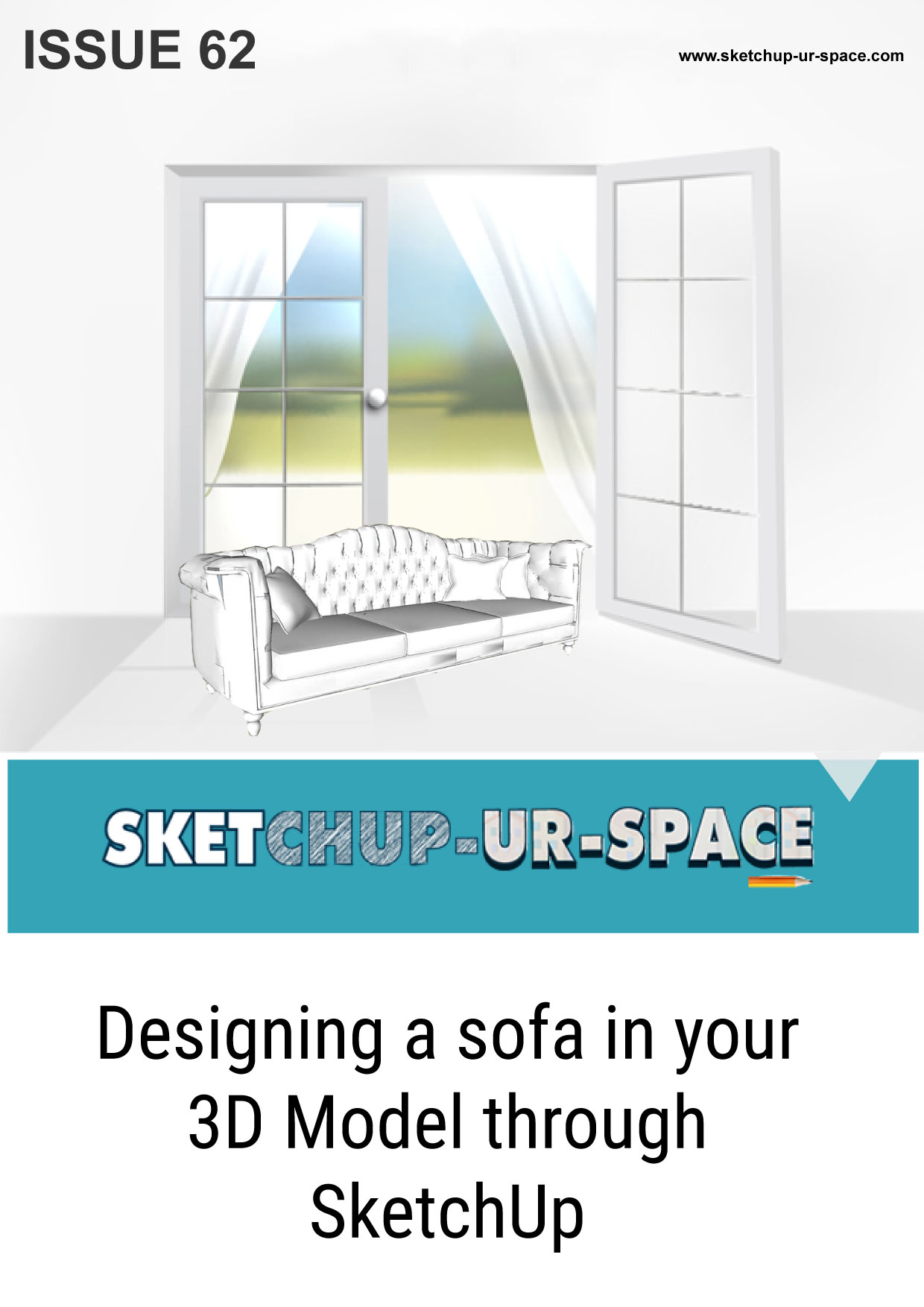Virtual Design and Construction with SketchUp as Done by M Moser

M Moser Associates is a global AEC firm specializing in workplace construction. They have been in action for only fifteen years, but within this short time they have already gained major traction with many big commercial construction projects. M Moser uses a methodology named ‘VDC’ implemented with SketchUp and LayOut – and it works like a charm!
What is VDC
According to Charles Corley, Director of Organizational Development at M Moser, VDC is Virtual Design & Construction. Which is a particular workflow that constructs the entire project model in 3D, instead of relying upon 2D drawings and specialized people to interpret them. All major stakeholders in the project can participate and understand the project model very easily since they can directly visualize what the thing will look like actually in real-life, regardless of their expertise with architectural designs.
In VDC, a wall looks like a wall, a table looks like a table, and you can walk through the virtual 3D building as you would in real life. VDC thus becomes an effective communications tool that keeps everything transparent among different parties involved in the project.
How SketchUp helps M Moser focus in business
The legendary flexibility of SketchUp lets M Moser take on many kinds of projects, but their main focus goes on to designing workplaces, offices, etc. SketchUp and LayOut’s capabilities expand way beyond the basics with the many plugins available online, and together they make up one of the best architectural and engineering design software ever built.
The problem with these types of projects is that they can be ever-changing. New technologies come up every day changing workplace requirements, and you have to be nimble to cope with the ever-changing times. With rather traditional projects, fast work is rewarded while you nail things down before estimates and construction begins, for the proper documentation and permits work. But large projects change and move like a live animal right from the get-go, and having an extremely adaptive design platform is the key to keep up.
How VDC and SketchUp is changing the system
While many office-owners still prefer old-time documentation, even for them VDC is quite refreshing and very less tiring to go through. The biggest issue with sending a bunch of documents to the client is to get hit with a “we don’t know about all that, just tell us the price”. While that could work, often in big flexible projects this becomes a major problem when you just need to show the client some things and discuss.
VDC works beautifully in this matter since it involves the client side in the designing work right from the beginning. Since they can now actually see how it would become, they can see if things are going on as they expected, or if some changes are necessary for any reason.
However, the biggest challenge of using SketchUp comes when you are working with stubbornly traditional people. Jason Li, Associate at M Moser, says that many clients hold irrational and outdated ideas about SketchUp. Like, “You can’t use SketchUp for official documents” or “It’s not accurate enough” or “We can’t collaborate with consultants using other programs” etc. With each update, SketchUp has broken down these false assumptions one by one and now it seems everyone is jumping on the SketchUp bandwagon, for the sheer usability of it.
Why VDC is a boon for cost-efficient design
When this was asked to Charles, he gave an example he’s seen at work just recently. One of the teams were designing a particular office floor, and they were into tables then. When the design team made a construction-ready model of the interior, the contractor reviewed it and instantly pointed out a design oversight. They said, if the tables were only four inches shorter, no custom parts would not be needed and it can be done with off-the-shelf parts, reducing the cost and time greatly. The designer team saw that reducing the table sizes by 4” wasn’t harming any usability or aesthetics, and they proceeded to do that at once. All of this was done in less than half a day - which, without VDC collaboration, would have cause major headaches and arguments.
Handling VDC with SketchUp is not like working in a factory, according to Jason. It’s not like you do your part and pass it on to the next person at the belt. No, here you have to collaborate all the time, discussions and brainstorming are the natural weather – and it all is possible with Trimble’s robust cloud support for SketchUp and LayOut.

- Sketchup Tips & Tricks
-
 SketchUp Now Handles..
SketchUp Now Handles.. -
 How Can You Make..
How Can You Make.. -
 Virtual Design..
Virtual Design.. -
 Adding SketchUp Models..
Adding SketchUp Models.. -
 August Update Rolls..
August Update Rolls.. -
 ArielVision vs IRender nXt..
ArielVision vs IRender nXt.. -
 How to Supercharge..
How to Supercharge.. -
 Top 10 SketchUp Plugins..
Top 10 SketchUp Plugins.. -
 RpTreeMaker plug-in..
RpTreeMaker plug-in.. -
 FredoTools Sketchup Plugin
FredoTools Sketchup Plugin -
 MIO PlasticForms - 3D..
MIO PlasticForms - 3D.. -
 Revisiting SketchUp Pro..
Revisiting SketchUp Pro..







