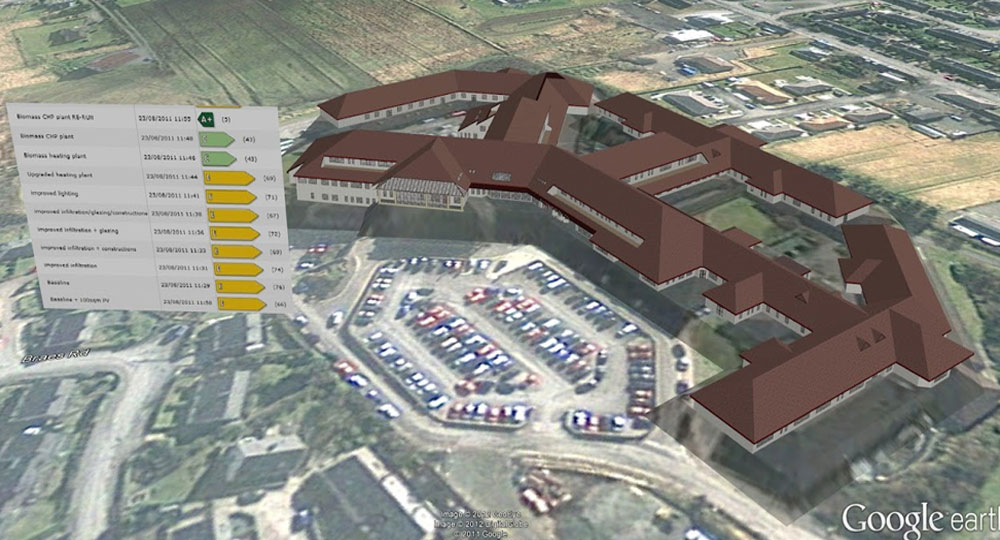NHS Western Isles Hospital Energy Usage Upgrade with SketchUp

The NHS Western Isles Trust has always been very conscious about the energy footprint of its facilities. Recently, they became very conscious about the amount of energy their largest facility, the NHS Wester Isles Hospital, their flagship. This is the reason they invited GreenspaceLive to perform an energy analysis on the building and offer alternatives.
Why was this analysis needed?
As healthcare facilities go, hospitals are quite hungry in terms of energy consumption. First of all, they need temperature control and lights 24 hours a day, every day, without break. Add the extra machinery and ventilation, sterilization, kitchen, laundry and whatnot to that amount and it gets quite massive.
The location where this hospital is located adds to the bill as it is quite cold and wet, and that is absolutely not what you need inside a hospital. The heating and dehumidifying of each room need to be backed up with efficient insulation and passive systems. Anything that can make the energy consumption lower, without affecting the healthcare, is welcome.
Why GreenspaceLive?
Based out of Isle of Lewis in Scotland, GreenspaceLive is a spin-off of the renowned low-carbon footprint environment friendly construction and renewable energy research company, Greenspace Research. Born in 2008 in the Lewis Castle College, the firm uses SketchUp to draw up building plans and uses many great plugins developed by themselves to analyze and suggest changes to the energy usage and other environment-related issues of buildings.
Primary Methodology
The basic idea behind the energy analysis and change suggestion was first capturing the building plan in SketchUp as a model, and then using the proprietary extensions to perform energy analysis on that model.
The tools GreenspaceLive used were gTools suite running on SketchUp Pro to build up the model, gModeller to make the energy analysis, and gEnergy for the energy performance rating. Once done, the model with the energy data was uploaded to Google Earth to present to the client. They used gDashboard for the presentation as well, to clearly represent the data. The team in charge of the project used gWorkspace to collaborate.
How was it done?
First, as mentioned above, the building model was to be built. For this, they used existing old CAD files and scanned paper blueprints and other drawings. These were then imported to Sketchup Pro to create the basic model. Some extra work had to be done to erect 3D rooms over 2D plans, and to match floor heights to the real building. Since the gModeller plugin doen’t need much details in the building model, they kept the model simple with single faces for thick elements like walls, roofs etc.
The gModeller tool adds custom materials in the Materials Palette in SketchUp, which the project team used on the surfaces to define energy-related data. The manual space tool was used to define spaces or zones with specific energy-related data (like how much heating or light a space needed).
This was the complete building model ready to be analyzed. The good thing about a gModeller-made model is that its gbXML engine lets the model be compatible with many energy analysis engines like Green Building Studio, Ecotect, Trace etc. The team used gEnergy, however, which used the existing heating and energy information to figure out what’s the situation as of the moment.
Next came the phase where they needed to figure out how to improve the existing system. For this, they ran the tools again, but this time with fabric, insulation and other technological data as predicted by their in-house experts, instead of the hospital’s present systems. They ran the analysis again and again, with different proposals of energy-saving refurbishments. Multiple studies were created.
When these works were done, the information was shared to the client using Google Earth, gDashboard, and gWorkspace.
What was the outcome?
Using the information they gathered from the above, NHS Trust was able to realize something dramatic. They were now armed with the assurance that using some of the projected techniques, the overall energy consumption can be reduced as much as 50%. Not only that, it would also lower the GHG emissions down to 80% too!
According to David Tierney of the Energy Team of the NHS Western Isles Hospital, these analytics were prevalent in composing the changes they much needed. “...Executives and staff received an overview of our carbon emissions, energy consumption and the impact changes in technology and fabric will have on our building. ...The results will help shape our plans for tackling carbon emissions and energy consumption in the future," Tierney said.

- Sketchup Tips & Tricks
-
 SketchUp Now Handles..
SketchUp Now Handles.. -
 How Can You Make..
How Can You Make.. -
 Virtual Design..
Virtual Design.. -
 Adding SketchUp Models..
Adding SketchUp Models.. -
 August Update Rolls..
August Update Rolls.. -
 ArielVision vs IRender nXt..
ArielVision vs IRender nXt.. -
 How to Supercharge..
How to Supercharge.. -
 Top 10 SketchUp Plugins..
Top 10 SketchUp Plugins.. -
 RpTreeMaker plug-in..
RpTreeMaker plug-in.. -
 FredoTools Sketchup Plugin
FredoTools Sketchup Plugin -
 MIO PlasticForms - 3D..
MIO PlasticForms - 3D.. -
 Revisiting SketchUp Pro..
Revisiting SketchUp Pro..







