Imagine having to illustrate the interior space of a huge warehouse converted into an interior skate board park and sporting goods store! My client was exploring the possibilities of this themed concept store and asked me to produce a series of perspectives to show investors.
Working with very rough floor plan for the three-level space connected with bridges and ramps, I built a 3D AutoCAD model of the basic layout, columns and roof truss. I generated wireframe perspective views and illustrated the series of drawings shown below. This project was especially challenging as it involved drawing a great number of people participating in various shopping and sports activities.
Indoor Skate Board Park Drawings
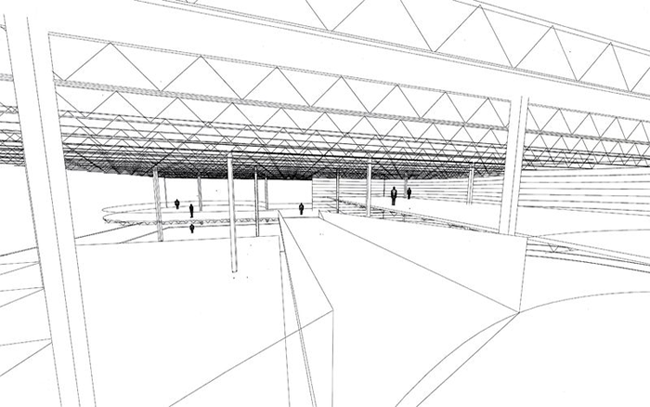 |
Step 1: 3D Computer Model. I worked closely with an architect friend to build a 3D massing model of the warehouse space. The basic levels, ramps and structure were blocked out in a simple shapes and geometry.
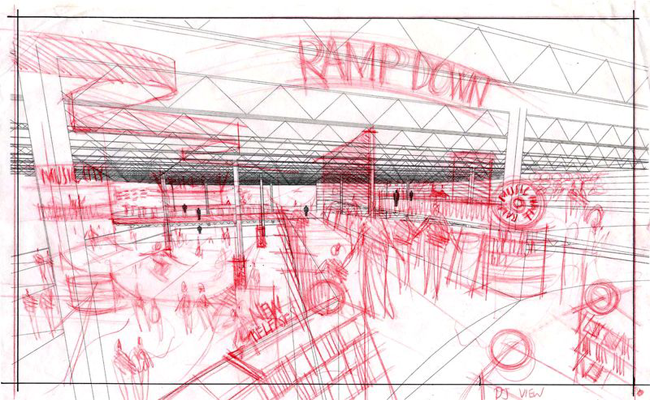 |
Step 2: Red Pencil Mockup. I printed the model view 10”x16” on bond paper and generated an overlay sketch using a red Sanford col-erase pencil. I roughed in all of the interior detail such as skateboard ramps, retail displays, signage, interior lighting, and people. I reviewed this early sketch with my client for feedback and approval to continue completing the drawing.
 |
Step 3: Ink Line Drawing. Using a Staedtler Lumocolor F pen on vellum, I illustrated the entire perspective adding necessary detail that was not developed in the red pencil mockup. Because of the complexity of the detail, this step of the process consumed most of my time and took about 4 hours to complete.
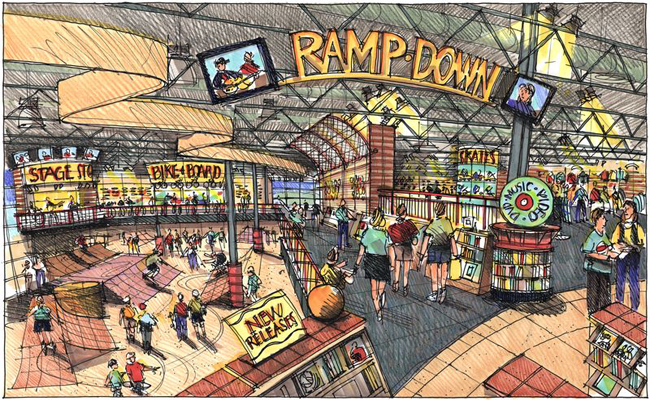 |
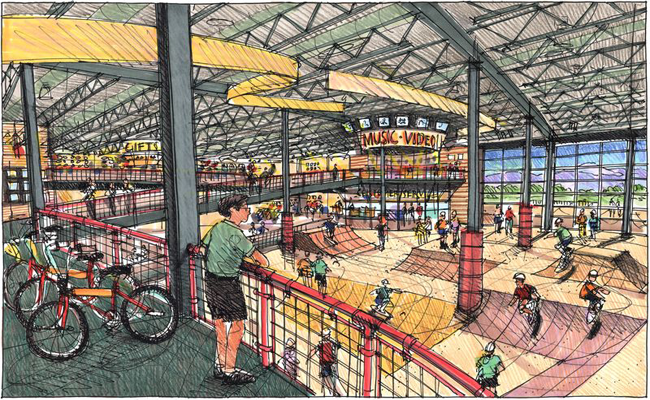 |
Step 4: Color. The two drawings shown above were from the series of six perspectives developed to show different themed areas of the skate board park/retail store. I copied the line drawings onto heavy weight bond paper using a digital scanner/copier. The base tones were added with light Chartpak AD marker colors and the texture on the flooring and ceiling was created with Prismacolor pencils. I used yellow pencil to emphasize the accent lighting and signage.
Bicycle Kiosk Drawings
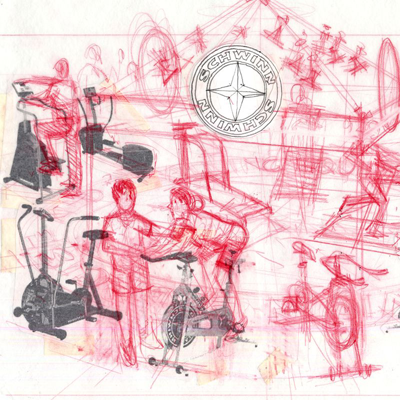 |
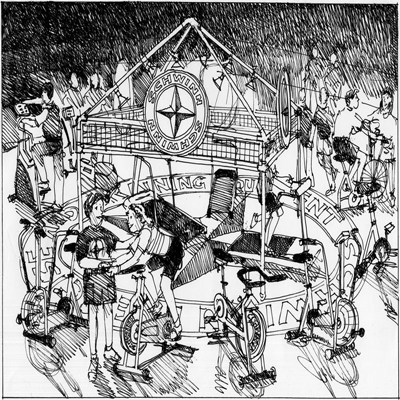 |
This additional series of three illustrations were specifically developed to highlight a national brand. Each drawing began as a rough sketch that I reviewed with my client, then developed as a red pencil mockup. Notice that I traced over photographs of the actual bike equipment produced by the company. Accurate portrayal of the machines was critical for the success of these drawings!
 |
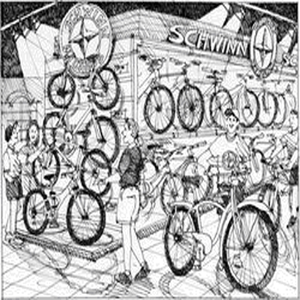 |
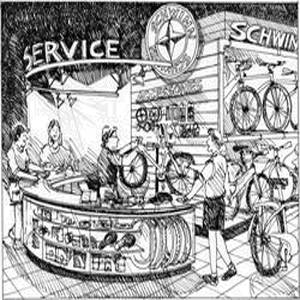 |
Each of the three drawings I created for this series was sized 10”x14” to delineate the fine detail of the bicycles and exercise equipment. These were challenging perspectives that involved careful illustration of the machines, people in action as well as the signage. I combined eye-level perspectives with an aerial view to best represent the spaces and floor graphics.
Cross posted from Jim Leggitt
- Cover Story
-
 SketchUp Can Help You Win Interior..
SketchUp Can Help You Win Interior.. -
 Best Laptops for SketchUp
Best Laptops for SketchUp -
 How to Resize Textures and Materials..
How to Resize Textures and Materials.. -
 Discovering SketchUp 2020
Discovering SketchUp 2020 -
 Line Rendering with SketchUp and VRay
Line Rendering with SketchUp and VRay -
 Pushing The Boundary with architectural
Pushing The Boundary with architectural -
 Trimble Visiting Professionals Program
Trimble Visiting Professionals Program -
 Diagonal Tile Planning in SketchUp
Diagonal Tile Planning in SketchUp -
 Highlights of some amazing 3D Printed
Highlights of some amazing 3D Printed -
 Review of a new SketchUp Guide
Review of a new SketchUp Guide
- Sketchup Resources
-
 SKP for iphone/ipad
SKP for iphone/ipad -
 SKP for terrain modeling
SKP for terrain modeling -
 Pool Water In Vray Sketchup
Pool Water In Vray Sketchup -
 Rendering Optimization In Vray Sketchup
Rendering Optimization In Vray Sketchup -
 Background Modification In sketchup
Background Modification In sketchup -
 Grass Making with sketchup fur plugin
Grass Making with sketchup fur plugin -
 Landscape designing in Sketchup
Landscape designing in Sketchup -
 Apply styles with sketchup
Apply styles with sketchup -
 Bedroom Making with sketchup
Bedroom Making with sketchup -
 Review of Rendering Software
Review of Rendering Software -
 Enhancing rendering for 3d modeling
Enhancing rendering for 3d modeling -
 The combination of sketchup
The combination of sketchup -
 Exterior Night Scene rendering with vray
Exterior Night Scene rendering with vray





