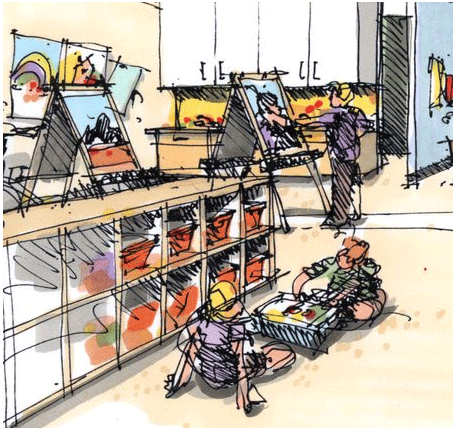
There are many projects in which you may need to convey the character and emotion of a space at the earliest phase of the process: conceptual design. This beginning point of the design process is very fluid when many different options are explored and ideas presented to the client. I am always pushing designers to make every effort to avoid jumping too quickly into computer modeling as I believe the computer often prevents the “free-exploration” of design by formalizing space and massing too early.
This series of drawings was from a conceptual design charrette for a day care center. Each sketch attempted to convey an idea for the classroom space and furniture. The sketching technique I used was pen and ink (Staedtler Lumocolor pen on tracing paper) and with an extremely loose illustrative style - relying on basic shapes, minimal detail and diagonal hatching to add tone and texture.
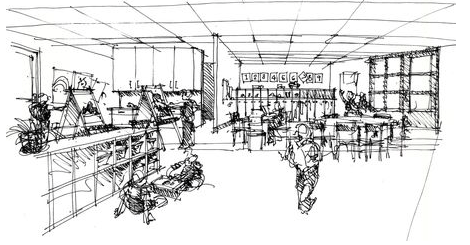
Art Room Cubbies. This sketch was generated to give the client an idea about how free-standing cubbies could sub-divide a room and provide spaces for art project bins. Notice how the minimal detail still captured the room layout with art easels, group tables and storage units. Some children were sitting on the floor focused on an activity, while others were in the background painting or working at the round tables.
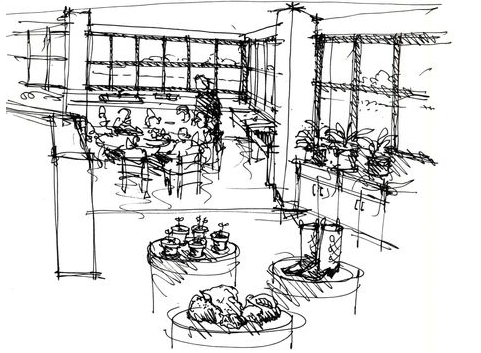
Plant Pedestals. I wanted to illustrate a grid of exterior windows and how natural light could benefit plant growing experiments and group projects. Low pedestals in the foreground displayed bean growing pots, western cowboy boots and geological rock specimens. I added some scribbles at the windows to imply distant views.
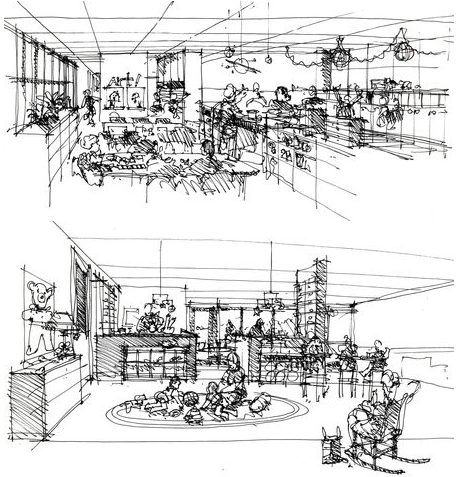
Interior Room Views. Notice how most of the interior sketches of the various rooms were drawn with the same horizontal composition and from the eye level perspective of an adult. Imagine how the drawings might have looked if I had lowered the perspective to the height of a child! Both of these sketches were filled with adults, children, furniture, ceiling decorations, plants, artwork and toys. The detail was extremely vague with a very loose hatching pattern.
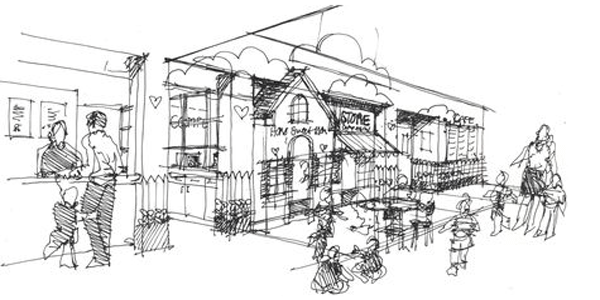
Interior Storefronts. One of the design concepts was to construct a "neighborhood wall" of storefronts scaled down to kid proportions. This view showed a parent checking in his child while a teacher on the far right worked with a group of pre-schoolers. Cut out clouds were suspended from the ceiling.
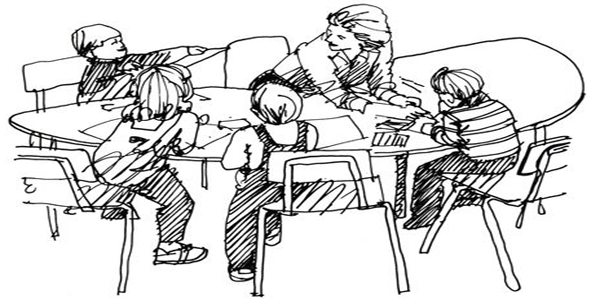
Detailed illustration from a Photograph. Unlike the other sketches that were all generated from imagination (not traced from any 3D model or photograph), this line drawing was simply traced from a photograph that I had found in a book. Although it was loosely drawn, it had more detail in the faces, chairs and clothing.
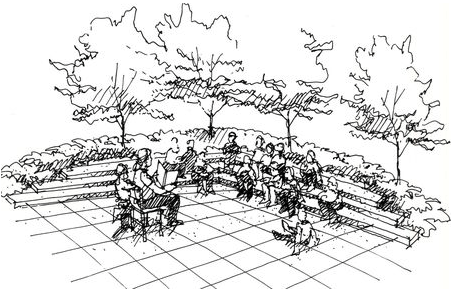
Outdoor Classroom. The seating steps carved out of the hillside beneath shade trees would have made for a boring drawing without people to give the scene scale, humanity and activity. I drew 14 children in the classroom setting along with the teacher reading a book.
Cross posted from Jim Leggitt Blog
- Cover Story
-
 SketchUp Can Help You Win Interior..
SketchUp Can Help You Win Interior.. -
 Best Laptops for SketchUp
Best Laptops for SketchUp -
 How to Resize Textures and Materials..
How to Resize Textures and Materials.. -
 Discovering SketchUp 2020
Discovering SketchUp 2020 -
 Line Rendering with SketchUp and VRay
Line Rendering with SketchUp and VRay -
 Pushing The Boundary with architectural
Pushing The Boundary with architectural -
 Trimble Visiting Professionals Program
Trimble Visiting Professionals Program -
 Diagonal Tile Planning in SketchUp
Diagonal Tile Planning in SketchUp -
 Highlights of some amazing 3D Printed
Highlights of some amazing 3D Printed -
 Review of a new SketchUp Guide
Review of a new SketchUp Guide
- Sketchup Resources
-
 SKP for iphone/ipad
SKP for iphone/ipad -
 SKP for terrain modeling
SKP for terrain modeling -
 Pool Water In Vray Sketchup
Pool Water In Vray Sketchup -
 Rendering Optimization In Vray Sketchup
Rendering Optimization In Vray Sketchup -
 Background Modification In sketchup
Background Modification In sketchup -
 Grass Making with sketchup fur plugin
Grass Making with sketchup fur plugin -
 Landscape designing in Sketchup
Landscape designing in Sketchup -
 Apply styles with sketchup
Apply styles with sketchup -
 Bedroom Making with sketchup
Bedroom Making with sketchup -
 Review of Rendering Software
Review of Rendering Software -
 Enhancing rendering for 3d modeling
Enhancing rendering for 3d modeling -
 The combination of sketchup
The combination of sketchup -
 Exterior Night Scene rendering with vray
Exterior Night Scene rendering with vray






