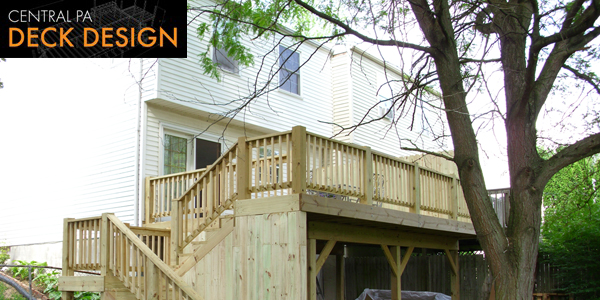
When starting a new deck project, the general practice for most of today’s deck builders and do-it-yourself homeowners is to put their design ideas on a few sheets of paper in the form of 2D drawings. To be more specific, the builder interprets what the owner wants by drawing a plan view and (maybe) some elevations on a flat piece of paper. Then, after the owner and builder agree on a 2D layout, the deck is built using this 2D interpretation. The major flaw in this process is that the owner never gets to see the final product until it’s already built. For example, anybody that’s ever purchased a vehicle can agree that you must test drive the vehicle before making a decision. And when you test drive it, you often find out more about that vehicle than you would have sitting at home on the internet browsing through hundreds of pages. And sometimes, you decide it’s not the car for you; you want something a little different. Could you imagine buying a vehicle based on how you like the blueprints? Remember, I said that this was the general practice for most builders and homeowners…not all. In fact, artistic renderings have been around as long as man could draw, however, they cost money and it usually illustrates one point of view. Google SketchUp has made it extremely easy to bring the third dimension of deck design to a reality.

I have always had an interest in deck design and building. When it came to building my own deck, I thought “Hmm…let me give Google SketchUp a try”. I have been reading about it and tried playing with it briefly before this point in time. However, now that I had a need for it, I started modeling away. That was in March 2009 and since then I have been using it for anything and everything. However, I just want to focus on deck design for the purpose of this article.
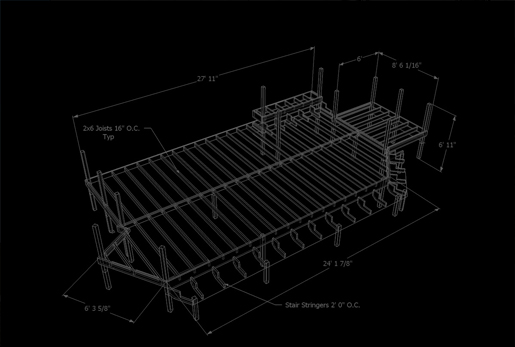
That being said, I’m sure you all are aware of the various 3D deck design programs available on the market. However, although very useful, none of these programs offer near the flexibility that Google SketchUp has to offer, and they are usually very cumbersome and hard to learn. SketchUp’s Push/Pull tool is one of the biggest advantages to have when coming up with a conceptual deck design. Also, you can easily show the owner several different options by using the layer tool. I plan to touch on all the great features I use throughout the remainder of this article.
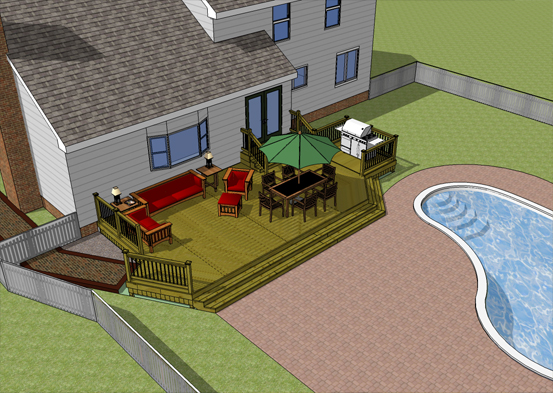
For the last 2 and a half years, I have been using Google SketchUp for deck design, not only for visualization purposes, but for construction purposes as well, so much so that I have recently started a company called “Central PA Deck Design.” I focus solely on designing decks, patios, and landscapes. It’s very specific, but, it’s my favorite thing to draw. The process I follow depends on the needs of the builder/owner. The most typical scenario is: the deck builder provides me a general layout of what he is going to propose to the owner. He also gives me a few pictures of the house (especially the side it will be attaching to). After receiving these items, I first start by modeling the house and surrounding yard. I like to put a lot of emphasis on the details of the house model. It gives the owner a more realistic visualization, in turn, making them more comfortable with there decision. For example, I always model a fairly accurate fascia and soffit (including gutters). It’s these small details that help the owner focus on the overall look instead of thinking…”that’s not what my roof looks like,” or “that’s not the right color siding.” Something that helps me a lot is having the pictures loaded in the model so I have a continuous access to them. This way, I’m not switching back and forth between windows. I’m sure I could use the picture match feature to model the house but I prefer to model separate from the picture just using the picture as a reference.
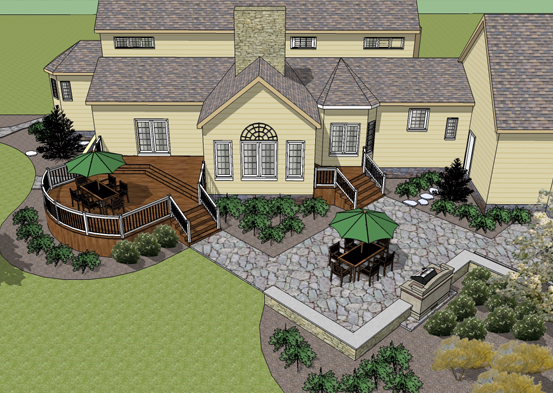
After the house is complete, I start by importing the deck layout (image file of some sort) and modeling on top of it. The deck could be strictly conceptual. Rather than model every deck board and every joist, I just model what’s needed to get the design intent across, paying particular attention to the railing and steps, which are what the owner looks at the most since they are usually what give the most character to a deck. Once the deck is modeled, I always like to put trees or plants that might exist or new plantings that might be proposed. I want to make sure that when the homeowners see the renderings, they say “That looks like my yard!” Another SketchUp feature I use often is locating and orienting the model geographically. This gives the owner the ability to see how shadows will interact with the new deck. It’s especially helpful if they want a trellis or roof to cover the deck. Again, this helps the owner feel more comfortable with their decision.
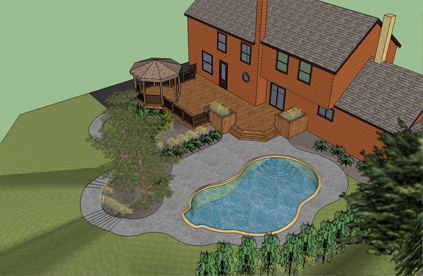
Another scenario in which I use SketchUp is for construction modeling. By this, I mean, drawing the model like the actual deck will be built. This has proven very useful in many ways. One of the benefits is that it actually forces the builder to think about how things will go together out in the field. I even get as detailed as importing joist hangers and locating bolts on the model. This is a great planning tool and saves a lot of time when working on the deck. Once I have created this model, assuming I have created components for each item, I am able to quantify most of the objects in the model for estimating purposes. I can quickly create a materials list to send to lumber suppliers. And since it’s in 3D, I can also determine the best lengths in which to order to minimize waste. From this construction model, I can also create other things like permit drawings, layout drawings and detailed views of key connections on the deck project.
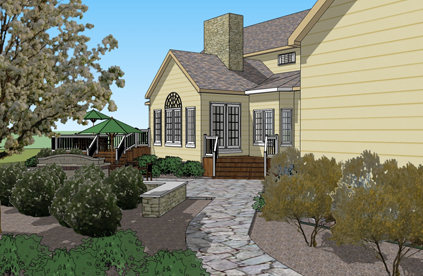
I’m not sure what the future holds for this very specific passion that I have but one thing is for sure, Google SketchUp is my tool of choice. I am very excited to see what Google developers come up with in the next five years…especially plug-ins that will be available. I am currently employed as a BIM Manager for a major construction company and I constantly include SketchUp in my daily tasks and see lots of potential for its future (could be another article J). This is the first article I have ever written for a magazine and I sincerely thank Debarati for giving me this opportunity to express my passion for designing decks in Google SketchUp. Please visit my website: www.centralpadeckdesign.com and blog: www.centralpadeckdesign.tumblr.com. Follow me on Twitter @deckdesign3D
- Cover Story
-
 SketchUp Can Help You Win Interior..
SketchUp Can Help You Win Interior.. -
 Best Laptops for SketchUp
Best Laptops for SketchUp -
 How to Resize Textures and Materials..
How to Resize Textures and Materials.. -
 Discovering SketchUp 2020
Discovering SketchUp 2020 -
 Line Rendering with SketchUp and VRay
Line Rendering with SketchUp and VRay -
 Pushing The Boundary with architectural
Pushing The Boundary with architectural -
 Trimble Visiting Professionals Program
Trimble Visiting Professionals Program -
 Diagonal Tile Planning in SketchUp
Diagonal Tile Planning in SketchUp -
 Highlights of some amazing 3D Printed
Highlights of some amazing 3D Printed -
 Review of a new SketchUp Guide
Review of a new SketchUp Guide
- Sketchup Resources
-
 SKP for iphone/ipad
SKP for iphone/ipad -
 SKP for terrain modeling
SKP for terrain modeling -
 Pool Water In Vray Sketchup
Pool Water In Vray Sketchup -
 Rendering Optimization In Vray Sketchup
Rendering Optimization In Vray Sketchup -
 Background Modification In sketchup
Background Modification In sketchup -
 Grass Making with sketchup fur plugin
Grass Making with sketchup fur plugin -
 Landscape designing in Sketchup
Landscape designing in Sketchup -
 Apply styles with sketchup
Apply styles with sketchup -
 Bedroom Making with sketchup
Bedroom Making with sketchup -
 Review of Rendering Software
Review of Rendering Software -
 Enhancing rendering for 3d modeling
Enhancing rendering for 3d modeling -
 The combination of sketchup
The combination of sketchup -
 Exterior Night Scene rendering with vray
Exterior Night Scene rendering with vray






