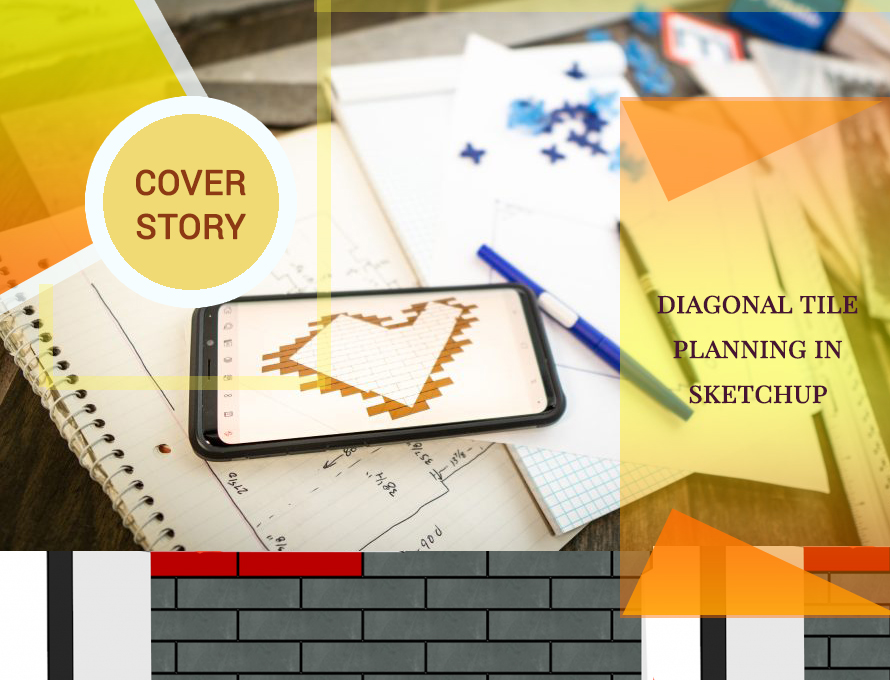
Matt Donley, the owner of MasterSketchUp.com has discussed some important things about tiles and their designing in SketchUp; he discussed fully about Diagonal Tile Planning in SketchUp.
If anyone wants to install floor tile, he/she needs to carefully plan the layout so that he/she knows where all of their cut pieces are going to fix. So it is not that one just randomly starts at on wall, only to find that it is needed to install a particular silver of tile after done with the other side. Here SketchUp is a great tool to visualize and plan complicated floor tile, to ensure cut pieces are sized well; besides that, users can get an accurate material count with accountability for tiles that will be used from cutoffs of others.
Matt Donley, the owner of MasterSketchUp.com has discussed some important things about tiles and their designing in SKetchUp; this article is fully dedicated on that. Matt Donley is also the author of SketchUp to LayOut and co-author of SketchUp and LayOut for Architecture. He has been teaching SketchUp since 2012 through his online tutorials and personal training. He comes from the background of carpentry and project engineering that’s why he appreciates how SketchUp can be used at any level of detail and can be a flexible tool to visualize any idea.
They are models that have some specific reason to help users to solve a problem in the mind, these models may not look pretty but they are very valuable. The easiest tile layout is when there is a square room with four walls and users are installing square tiles; then they need to start tiling from one corner of the room and continue it. Most of the time, it is better to measure to the center of each wall and either align the edge of a row of tile with that center-line; all these depends on what kind of cut piece one ends up with the walls, doors and every other things.
Irregular Tile Shapes: Square tiles are easier to plan as all of the edges of the tiles align but there are two grout line intervals need to worry about.
Irregular Room Shapes: If a room is not a simple 4 wall square then things can become trickier; here walls are not parallel or square, there may also be doorways or other transitions that have to navigate. Even a slight bum out in the wall can create a small change in wall projection which can make it harder to offset the tile joint as a diagonal wall can make extra chances for an unacceptable small cut tile to occur.
Diagonal Tile Layout: Donley decided to install the tile diagonally as there will be no worry about any individual tile edge alignment but there will be every single intersection with a wall makes an opportunity for a small cut tile.
- Measuring the Floor for SketchUp: For a project he measured accurate to within ¼” or so where the baseboard covered ½” of the tile against wall; here he need to account for the squareness of the walls. At first he established a “true” straight reference line, next made a second straight line and work with them.
- Importing Walls into SketchUp: After measuring walls, users have to open SketchUp and start the work by creating a large rectangle and carried the work far.
- Spacing Tile in SketchUp: After establishing the walls, the tile can be laid out that might be tempting to simply take any measurement on the box of tiles and add the dimension indicated on the bag of tiles. Next he analyzed tile position; tookoff the material list, accounted for cutoffs, then planned tile installation and at last installed the tile.

Source: wwww.mastersketchup.com

- Cover Story
-
 SketchUp Can Help You Win Interior..
SketchUp Can Help You Win Interior.. -
 Best Laptops for SketchUp
Best Laptops for SketchUp -
 How to Resize Textures and Materials..
How to Resize Textures and Materials.. -
 Discovering SketchUp 2020
Discovering SketchUp 2020 -
 Line Rendering with SketchUp and VRay
Line Rendering with SketchUp and VRay -
 Pushing The Boundary with architectural
Pushing The Boundary with architectural -
 Trimble Visiting Professionals Program
Trimble Visiting Professionals Program -
 Diagonal Tile Planning in SketchUp
Diagonal Tile Planning in SketchUp -
 Highlights of some amazing 3D Printed
Highlights of some amazing 3D Printed -
 Review of a new SketchUp Guide
Review of a new SketchUp Guide
- Sketchup Resources
-
 SKP for iphone/ipad
SKP for iphone/ipad -
 SKP for terrain modeling
SKP for terrain modeling -
 Pool Water In Vray Sketchup
Pool Water In Vray Sketchup -
 Rendering Optimization In Vray Sketchup
Rendering Optimization In Vray Sketchup -
 Background Modification In sketchup
Background Modification In sketchup -
 Grass Making with sketchup fur plugin
Grass Making with sketchup fur plugin -
 Landscape designing in Sketchup
Landscape designing in Sketchup -
 Apply styles with sketchup
Apply styles with sketchup -
 Bedroom Making with sketchup
Bedroom Making with sketchup -
 Review of Rendering Software
Review of Rendering Software -
 Enhancing rendering for 3d modeling
Enhancing rendering for 3d modeling -
 The combination of sketchup
The combination of sketchup -
 Exterior Night Scene rendering with vray
Exterior Night Scene rendering with vray





