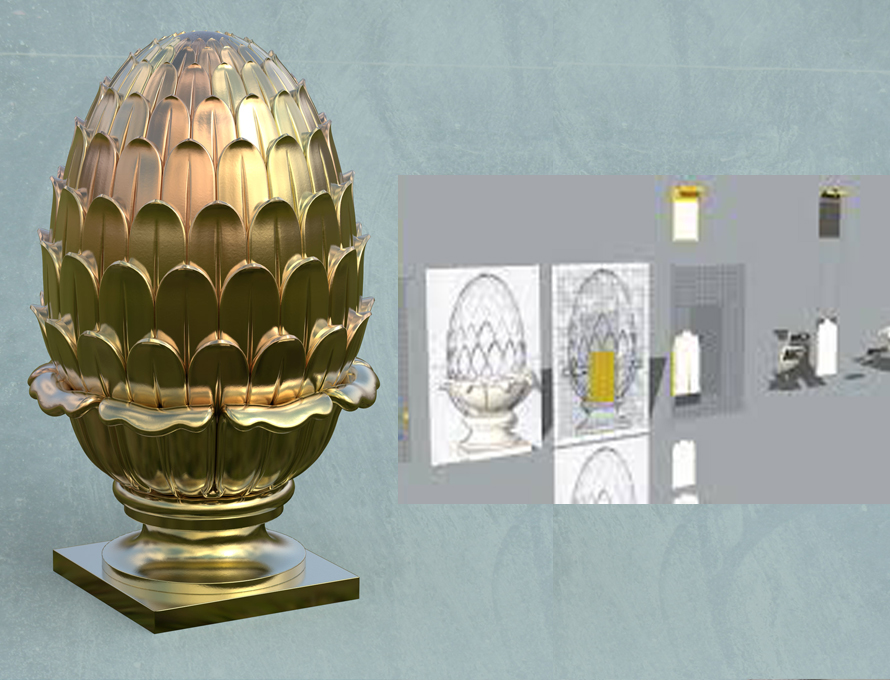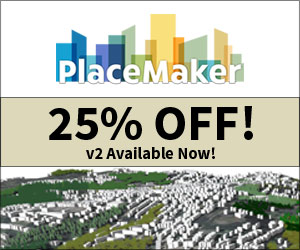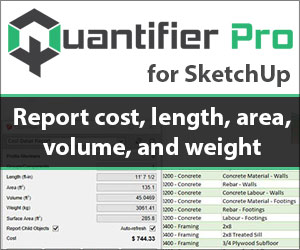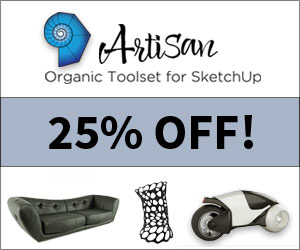
Classical Architectural modelers of Holygon have been working on 3D models since a long time and they apply some kind of tips for perfect models.
Holygon is a Swedish Company that specializes in making historically-precise digital models for visual and 3D printing applications. At 3D Basecamp 2018, Founders Andres Lyhagen and Felix Heuman have presented how to accurately model urban spaces for 3D printing; they also shared their top workflow tips with the whole SketchUp community.
It combines deep knowledge of traditional design principles with command of recent digital technology to create state-of-art digital and physical 3D models of cities, architecture and other bespoke forms. They specialized in accuracy-modeling large urban cityscapes and individual buildings ready for true-to-life full-color 3D printing. Besides, they also program custom 3D tools, teach the art of 3D and visualize 3D models.
3D Basecamp 2018: 3D Basecamp is a much awaited place for all types of SketchUppers where they meet to teach, learn and inspire each other and this time 3D basecamp is going to held in Palm Springs at California from September 24th to 28th 2018. It is the program of a full week which most probably will be the best week for all the SketchUp lovers as they can develop their 3D modeling skills, increase the social circle by connecting with more people and can view the beauty of California.
The first two days will only be focused on SketchUp Bootcamp training track where the bootcamp meetings will be hands-on workshops that are exact for learning SketchUp or just simple upgrading the industrial workflows. After that there will be a 3 day conference which is the most popular 3D basecamp ticket which includes the main Basecamp conference track with a set of bootcamp training workshops for both novice and medium SketchUp users. The total 5 days conference and training both can be attained by the specified ticket. By signing up for the 3D basecamp Conference and Essential Training ticket, SketchUppers can get the chance to take SketchUp 102 and 201 courses, a basic training for architectural design, design/build and interior design. Besides that, there is an important agenda of presentations like details and estimates, drones and scanning, VR and Visualization, 3D printing and CNC, concept art and prop making, low-poly and many more.
- Here are workflow tips to follow while modeling in SketchUp:
- Control the expression: Their initial drafts are fully hand-drawn as they follow traditional principles and use traditional elements like pedestals, columns, entablature etc.
- Quality references: They always search the highest quality measured drawings of a certain order; with quality they never take a risk.
- Know your form: Seeing a thing in a way matters while working on it.
- Know the tools: SketchUp has always multiple solutions for every challenge, like there are lots of tools to work. Before working on any design, it is important to know the exact tools to use as it will add perfection.
- Draw contours: Drawing in 2D may take longer than finishing 3D volumes but using shortcuts will help to make the exact layers.
- Solid: modeling in all solids needs discipline and solid modeling principle is a fierce teacher but also a better option.
- Components: It helps both performance and model management as it applies at multiple abstraction levels.
- Combining independent parts: Always make separate parts of a design and then combine them it will give the sharp edged model.
- Finalizing model: They finalize models after completing all other parts.
Sourcewww.blog.sketchup.com/article

- Cover Story
-
 SketchUp Can Help You Win Interior..
SketchUp Can Help You Win Interior.. -
 Best Laptops for SketchUp
Best Laptops for SketchUp -
 How to Resize Textures and Materials..
How to Resize Textures and Materials.. -
 Discovering SketchUp 2020
Discovering SketchUp 2020 -
 Line Rendering with SketchUp and VRay
Line Rendering with SketchUp and VRay -
 Pushing The Boundary with architectural
Pushing The Boundary with architectural -
 Trimble Visiting Professionals Program
Trimble Visiting Professionals Program -
 Diagonal Tile Planning in SketchUp
Diagonal Tile Planning in SketchUp -
 Highlights of some amazing 3D Printed
Highlights of some amazing 3D Printed -
 Review of a new SketchUp Guide
Review of a new SketchUp Guide
- Sketchup Resources
-
 SKP for iphone/ipad
SKP for iphone/ipad -
 SKP for terrain modeling
SKP for terrain modeling -
 Pool Water In Vray Sketchup
Pool Water In Vray Sketchup -
 Rendering Optimization In Vray Sketchup
Rendering Optimization In Vray Sketchup -
 Background Modification In sketchup
Background Modification In sketchup -
 Grass Making with sketchup fur plugin
Grass Making with sketchup fur plugin -
 Landscape designing in Sketchup
Landscape designing in Sketchup -
 Apply styles with sketchup
Apply styles with sketchup -
 Bedroom Making with sketchup
Bedroom Making with sketchup -
 Review of Rendering Software
Review of Rendering Software -
 Enhancing rendering for 3d modeling
Enhancing rendering for 3d modeling -
 The combination of sketchup
The combination of sketchup -
 Exterior Night Scene rendering with vray
Exterior Night Scene rendering with vray





