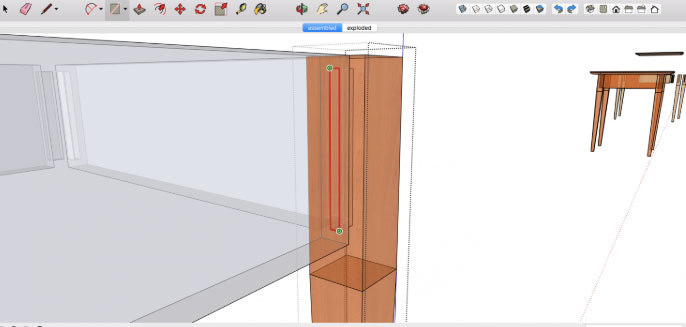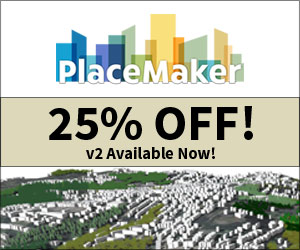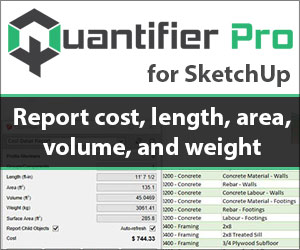
David Heim, a SketchUp user and known book and magazine editor specializing in woodworking has been using SketchUp for a long time and moved to Fine Woodworking Magazine.
About David Heim: David Heim is an experienced book and magazine editor specializing in wood working; previously he worked at Consumer Reports for 28 years and now he has been working with Fine Woodworking magazine. David generally writes about SketchUp and also gives training on SketchUp for over four years and all his projects are made in SketchUp. He has been using, teaching and writing about SketchUp since 2007 and he also has edited three books and produced more than 400 furniture models for the 3D Warehouse.
This article is one of his blog posts from his new book, “SketchUp Success for Woodworkers.” For David the models should be clean and defining a modeling order will consider the cleanliness of model as in woodworking a sound can be heard while arranging all of them in order like from start to finish. David has worked in SketchUp similar way like he at first defined the steps and orders at the beginning of the modeling.
As an example if anyone starts to model a kitchen, the person has to start the work from modeling the kitchen cabinets first; then the shelves, bottom of the shelves, slab, the gas oven keeper, drawers, fridge cabinet etc. So basically it like top to bottom order that will easier the work of modeling and helps to enter every detail clearly in SketchUp and also in the real life.
But if one wants to model a more complex thing, like a dresser or a sideboard constructing the SketchUp model as the real thing will give permission to glue up all the things first. Here in SketchUp the modeler can use X-ray mode which will help to look through the components giving a clear view of the other objects and to dry fit it. So while working in SketchUp, at first it is needed to divide the making of components in parts as it will give better detail view of them. It is better to add the components in place one by one so that they could fit well against mating pieces as per their size and given space.
As an example while making a small occasional table with tapered legs which will connect to stretchers with mortise-and-tenon joints, first step is defining the modeling order like the legs are made first. Next the stretcher has to make and these stretcher has to be placed between the legs of the table; then just add tenons at the ends of those stretchers that will make the model ready for next modeling sequence.
The above process is for SketchUp modeling, while making them in the shop or in reality, one has to follow the steps in a way that will give the model its right figure. Like at first a mortise has to make and then the tenons will cut in size to fit in it, next start with one leg component to edit and zooming in for a detail view f the top area where the stretcher touches the legs. Now it is the time to draw another portion in SketchUp again, X-ray mode is put on again to view tenon through the fixed leg, now the Line or Rectangle tools are used to trace over the base of the tenon to produce similar area on the leg. Next the Push/Pull tool is used to push the area to the end of the tenon; the similar process will follow in the second mortise.
Now the structure of the table is completed so it is the time to fix he top with the bottom parts, the rectangle tool is used to draw a rectangle in place right over the top of the legs. Then the Offset toll is used to enlarge the rectangle for the needed overhang, after that the original rectangle is removed to give the top its thickness and turn into a component.
SketchUp or Google SketchUp is mainly a3D modeling computer program that is used for a broad range of drawing applications used by architects, interior designer, landscape architects, civil and mechanical engineers, film and video game designers also. SketchUp can be getting as a freeware version named SketchUp Make and a paid version with many more extra benefits called SketchUp Pro. SketchUp is software from Trimble Company and there is an online library of free model congregations and 3D Warehouse to which users can add other models; besides that, the program has drawing layout functionality with variable ‘styles’, supports third-party ‘plug-in’ programs hosted on the Extension Warehouse to supply other abilities and enables placement of its models in Google Earth.

Article Source: blog.sketchup.com
- Cover Story
-
 SketchUp Can Help You Win Interior..
SketchUp Can Help You Win Interior.. -
 Best Laptops for SketchUp
Best Laptops for SketchUp -
 How to Resize Textures and Materials..
How to Resize Textures and Materials.. -
 Discovering SketchUp 2020
Discovering SketchUp 2020 -
 Line Rendering with SketchUp and VRay
Line Rendering with SketchUp and VRay -
 Pushing The Boundary with architectural
Pushing The Boundary with architectural -
 Trimble Visiting Professionals Program
Trimble Visiting Professionals Program -
 Diagonal Tile Planning in SketchUp
Diagonal Tile Planning in SketchUp -
 Highlights of some amazing 3D Printed
Highlights of some amazing 3D Printed -
 Review of a new SketchUp Guide
Review of a new SketchUp Guide
- Sketchup Resources
-
 SKP for iphone/ipad
SKP for iphone/ipad -
 SKP for terrain modeling
SKP for terrain modeling -
 Pool Water In Vray Sketchup
Pool Water In Vray Sketchup -
 Rendering Optimization In Vray Sketchup
Rendering Optimization In Vray Sketchup -
 Background Modification In sketchup
Background Modification In sketchup -
 Grass Making with sketchup fur plugin
Grass Making with sketchup fur plugin -
 Landscape designing in Sketchup
Landscape designing in Sketchup -
 Apply styles with sketchup
Apply styles with sketchup -
 Bedroom Making with sketchup
Bedroom Making with sketchup -
 Review of Rendering Software
Review of Rendering Software -
 Enhancing rendering for 3d modeling
Enhancing rendering for 3d modeling -
 The combination of sketchup
The combination of sketchup -
 Exterior Night Scene rendering with vray
Exterior Night Scene rendering with vray





