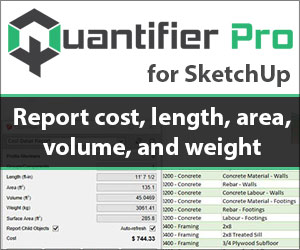
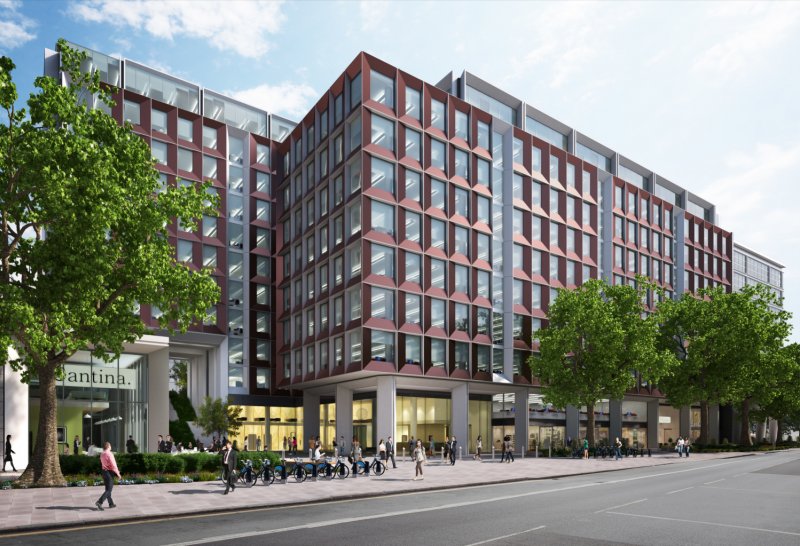
Sheppard Robson’s design team set out to create a specific design aesthetic for the Bechtel House facade, optimise it for good energy and daylight performance whilst working towards high regulatory goals for the project as a whole.
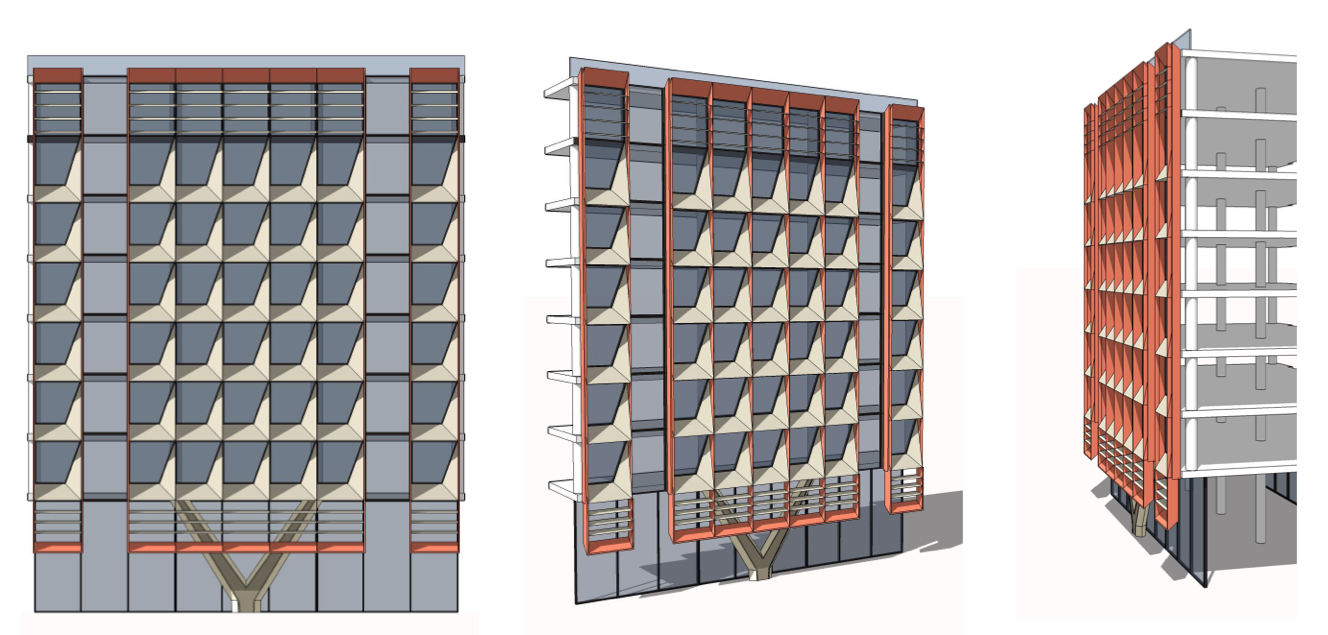
Quick Stats
Location: London, UK
Floor Area: 30,000m2 (322,917ft2)
Use Mix: New Build Office
Number of Floors: 9-12 Storeys
Project Goal: UK Building Regulation (Part L, Criterion 3) & Building Performance Rating (BREEAM Excellent)
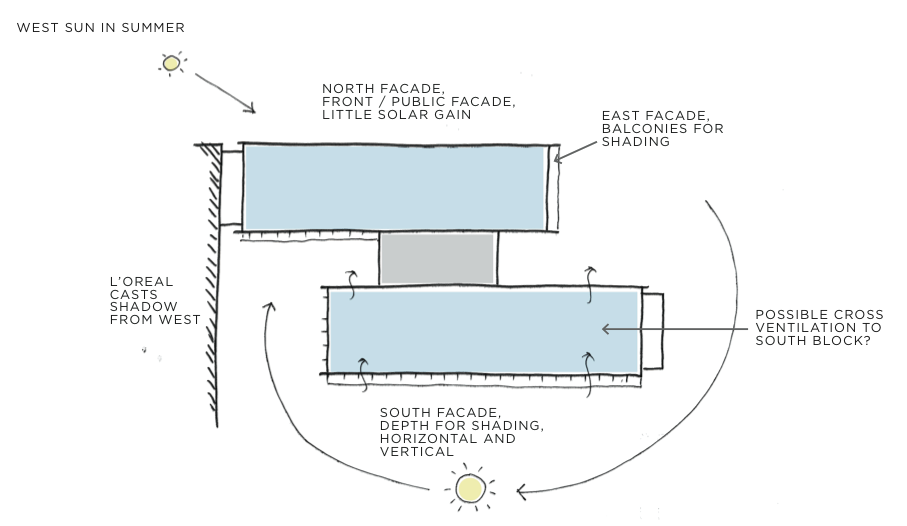
By calculating the impact of several shading device types and depths, the team was able to choose an optimum design that reduced energy use, bad south solar gains and cooling loads. Using Sefaira for SketchUp’s real time analysis, Sheppard Robson were able to understand the impact of shading types and depths, streamlining from about twenty different options to an optimised design that combined high performance, good daylight and a coherent design aesthetic.
Process & Approach: The team started by focusing on the south block, as it suffered from more solar exposure than the north block. They created simple models of the south block starting analysis on a fully glazed base case (image 1) then testing options with reduced glazing ratios (image 2). Comparing energy use, cooling loads and daylight levels, the team settled on an option with the optimum glazing ratio (image 3).

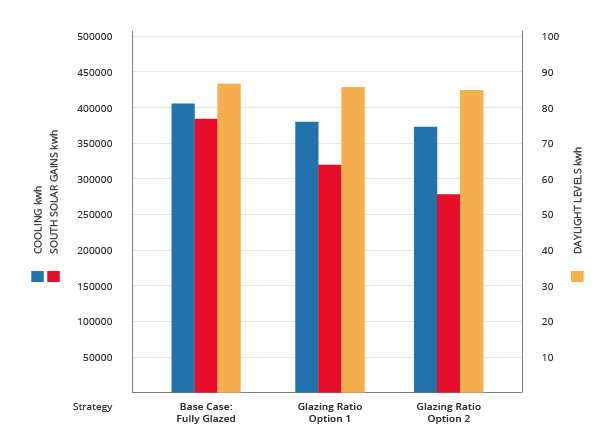
Next, the team focused on reducing south solar gains and the cooling load by testing selected shading options; 0.5m horizontal projections, 0.5m vertical projections, a combination of 0.5m horizontal + vertical projections and a 1.0m Horizontal projection.
Narrowing down to even more bespoke shading solutions, the team tested a tapered vertical fin, a tapered vertical fin with double horizontal shading and double height chamfered panels.

Outcomes: The optimised tapered vertical fin, tapered vertical fin + 2 horizontal projections and double height chamfered fins were most effective for reducing cooling, energy use and bad south solar gains.
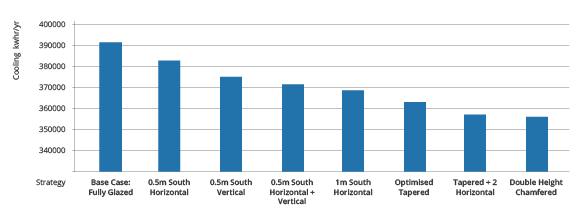
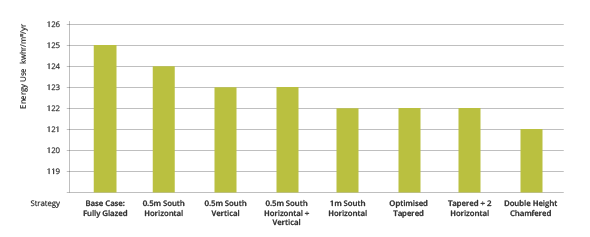
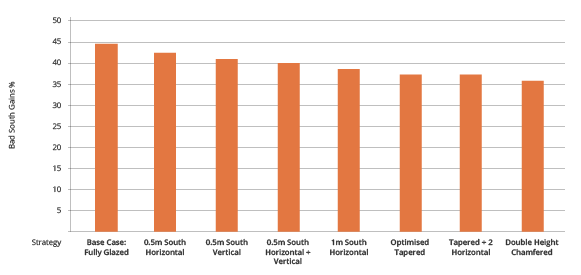
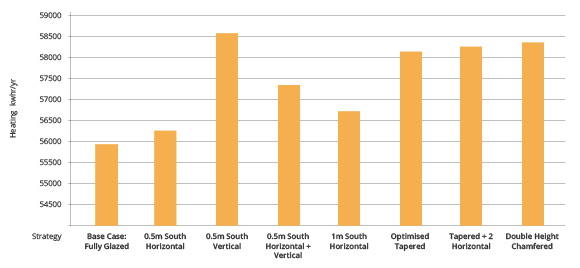
Impact on design: The team selected the optimised tapered vertical shading device for the north facade and the tapered + 2 horizontal projections for the south facade.
Taking it one step further, sun path diagrams were made to understand how different building services systems would affect daylight levels within the interior spaces. Comparisons were made between daylight penetration when a “chilled beam + exposed soffit” air delivery system is used and when a “suspended ceiling” system is used.
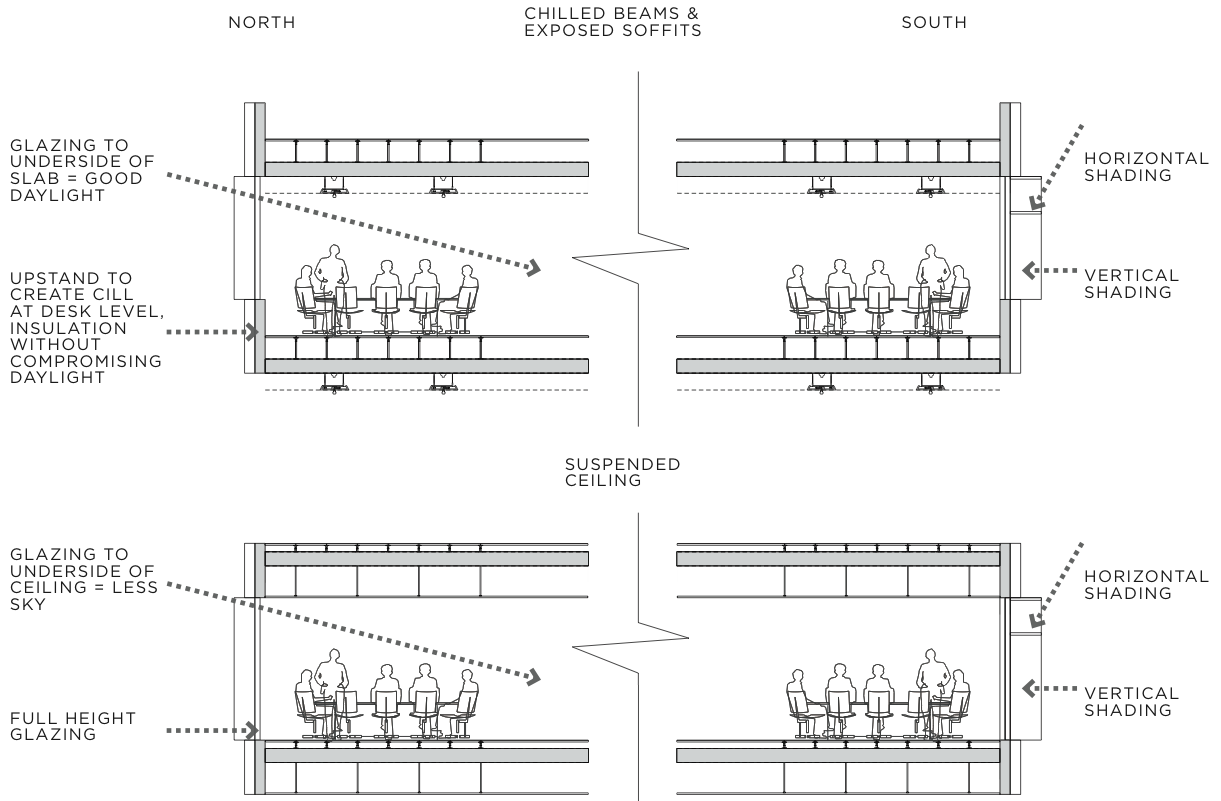
Results & Final Design: The team selected the chilled beam & exposed soffit option, opening up sightlines to the sky and allowing daylight deeper into the room. Upstands at window level offer additional insulation but are kept to a level that does not reduce daylight levels.
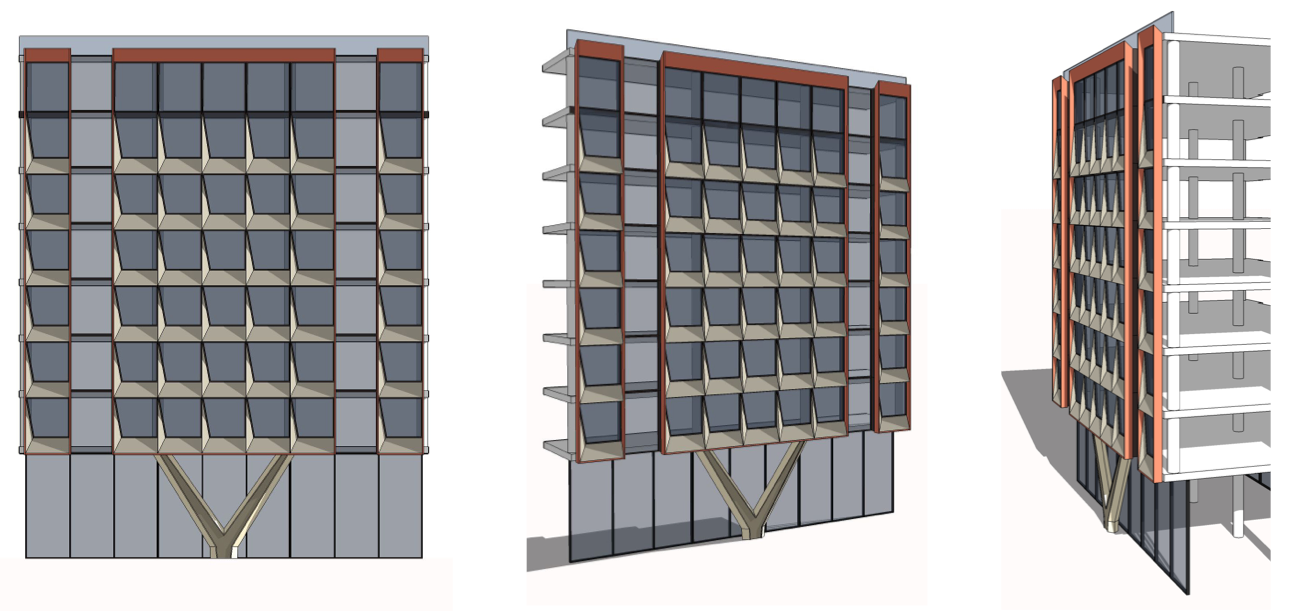
North Facade
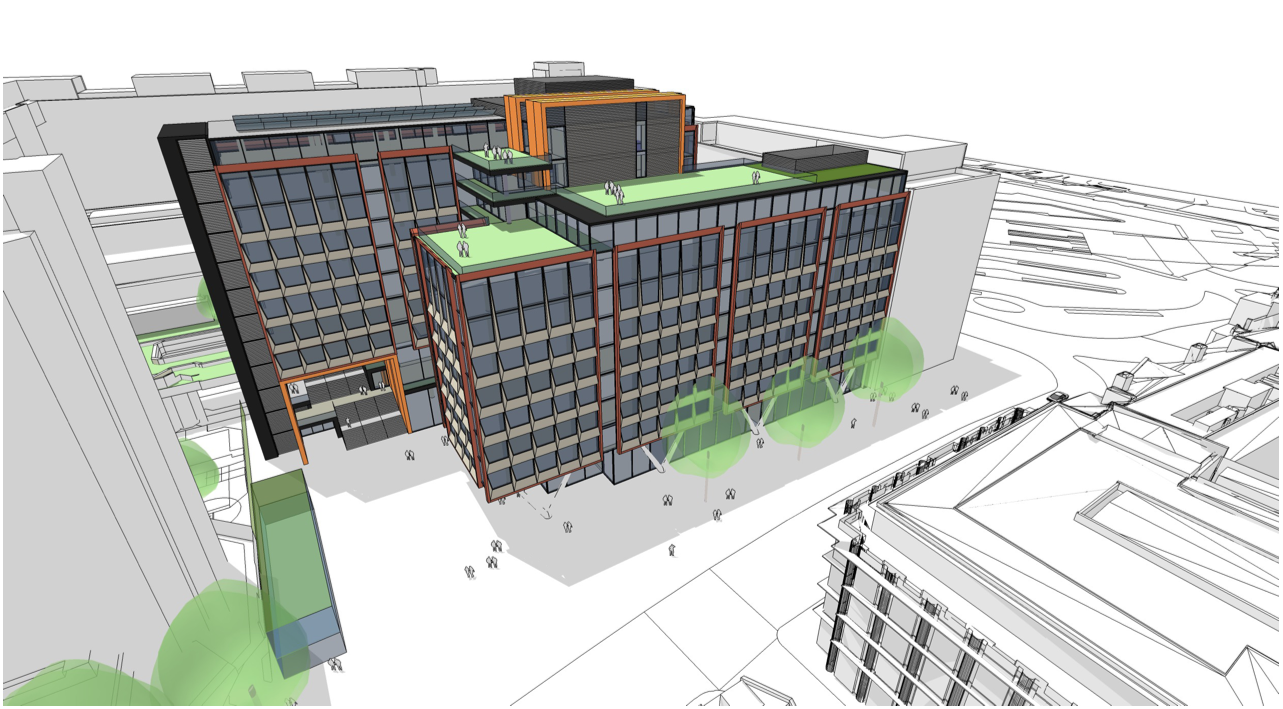
Source: sefaira.com
- Cover Story
-
 SketchUp Can Help You Win Interior..
SketchUp Can Help You Win Interior.. -
 Best Laptops for SketchUp
Best Laptops for SketchUp -
 How to Resize Textures and Materials..
How to Resize Textures and Materials.. -
 Discovering SketchUp 2020
Discovering SketchUp 2020 -
 Line Rendering with SketchUp and VRay
Line Rendering with SketchUp and VRay -
 Pushing The Boundary with architectural
Pushing The Boundary with architectural -
 Trimble Visiting Professionals Program
Trimble Visiting Professionals Program -
 Diagonal Tile Planning in SketchUp
Diagonal Tile Planning in SketchUp -
 Highlights of some amazing 3D Printed
Highlights of some amazing 3D Printed -
 Review of a new SketchUp Guide
Review of a new SketchUp Guide
- Sketchup Resources
-
 SKP for iphone/ipad
SKP for iphone/ipad -
 SKP for terrain modeling
SKP for terrain modeling -
 Pool Water In Vray Sketchup
Pool Water In Vray Sketchup -
 Rendering Optimization In Vray Sketchup
Rendering Optimization In Vray Sketchup -
 Background Modification In sketchup
Background Modification In sketchup -
 Grass Making with sketchup fur plugin
Grass Making with sketchup fur plugin -
 Landscape designing in Sketchup
Landscape designing in Sketchup -
 Apply styles with sketchup
Apply styles with sketchup -
 Bedroom Making with sketchup
Bedroom Making with sketchup -
 Review of Rendering Software
Review of Rendering Software -
 Enhancing rendering for 3d modeling
Enhancing rendering for 3d modeling -
 The combination of sketchup
The combination of sketchup -
 Exterior Night Scene rendering with vray
Exterior Night Scene rendering with vray





