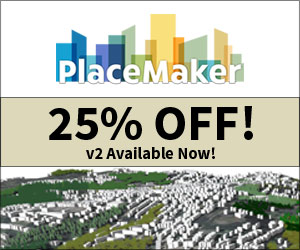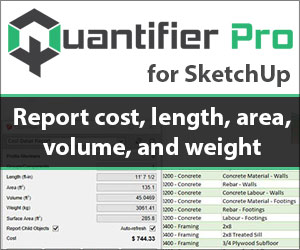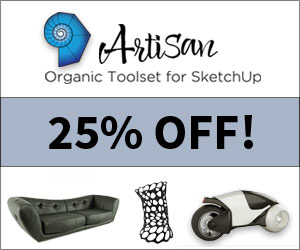The team of sketchup ur space has published another sensational issue of its exclusive online magazine. This current issue is enriched with various useful articles and news which will be considered as most trustworthy resources for worldwide sketchup professionals.
The editorial team of sketchup ur space has presented an exclusive cover story based on the Trimble MEPdesigner for sketchup. It is a sketchup plugin specifically designed for improving the workflow of mechanical, electrical and piping disciplines. The cover story offers an in-depth analysis of the plugin focusing on MEP marketplace.
In interview section our editorial team has interviewed Amgad Sabry, the renowned Architect of American International Contractors Inc. With this interview, Amgad shares his experience on how he utilizes sketchup in his professional life as well as various usabilities of sketchup.
In article section there are three informative articles. All these articles are presented by the editorial team of sketchup ur space. The first article is based on how one can access unlimited 3d printable 3d models from Trimble 3D warehouse with strategic alliance between Materialise & Trimble. As of now the printable features of 3D Warehouse will be supported by Materialise’s new cloud services to generate finest STL files as well as adjust models if required.
In second article, our editorial team has briefly explained the necessity of extensive sketchup training to improve the workflow of various sketchup professionals. In order to reap the fullest benefits of sketchup, the sketchup users should undergo proper training to become well versed with all the functionalities of this exclusive 3d modeling program.
The last and final article focuses on the integration between sketchup and HoloLens holographic technology and how it greatly improve the design, construction and operation of buildings and structures on windows 10 platform. By combining HoloLens with sketchup, the architects will be able to use their SketchUp models as holograms and set them in the practical field.
In tutorial section, our editorial team has presented four useful tutorials for sketchup professionals. The first tutorial describes the usefulness of eagleUP 4 software and how it integrates with sketchup to transform your eagle layouts into 3D models. There is a youtube video presentation that shows how to export the circuit from Sketchup and import it into sketchup to produce a realistic 3d model of the circuit.
The second tutorial teaches you how to apply Skindigo exporter, the Indigo exporter for Trimble SketchUp, to download and use materials out of the online material database folder and import them into sketchup.
The third tutorial offers some easy-to-follow and useful tricks to generate digital floorplan through sketchup.
The last and final tutorial there will be a video based tutorial where Andrew Dwight, creator & director of RubySketch, shows you with step-by-step processes, how to create a contoured block from a 2D contour plan and import a DWG or DXF and purge layers to make the contour plan simpler. Finally one can learn how to make a 3d model with your terrain.
In blog section there are some exciting write-ups. The first write up is about Morphological Visualization Track useful for non-conventional process of spatial studies. It is an excerpt of an exclusive event on simple surface modeling, animation basic concepts, lighting and material simulation and video editing basics organized by German University in Cairo.
The second write-up is presented by CL3VER on their product alias CL3VER 3.0. CL3VER declares the new pricing model of the CL3VER platform that allows architects and designers to produce interactive 3D presentations of their projects from $50 per month.
The third and fourth write-ups are provided by editorial team of sketchup ur space. The third write up is about some useful tricks to streamline your 3d printing processes for creating stunning 3d models. The last and final write up highlights how Autodesk and Microsoft teamed up to progress the future of digital and physical 3D production. Autodesk can now use Microsoft’s mixed reality platform, Microsoft HoloLens to create models with Autodesk Maya or Fusion 360 and present them in the mixed reality atmosphere.
In news section our readers will get some exciting news regarding new trends in 3d printing and construction modeling processes.
Hope our readers will like this edition and provide their valuable feedbacks for more improvements.

Rajib Dey
Editor-in-chief
For any feedback and query please mail us at rajib@sketchup-ur-space.com
- Cover Story
-
 SketchUp Can Help You Win Interior..
SketchUp Can Help You Win Interior.. -
 Best Laptops for SketchUp
Best Laptops for SketchUp -
 How to Resize Textures and Materials..
How to Resize Textures and Materials.. -
 Discovering SketchUp 2020
Discovering SketchUp 2020 -
 Line Rendering with SketchUp and VRay
Line Rendering with SketchUp and VRay -
 Pushing The Boundary with architectural
Pushing The Boundary with architectural -
 Trimble Visiting Professionals Program
Trimble Visiting Professionals Program -
 Diagonal Tile Planning in SketchUp
Diagonal Tile Planning in SketchUp -
 Highlights of some amazing 3D Printed
Highlights of some amazing 3D Printed -
 Review of a new SketchUp Guide
Review of a new SketchUp Guide
- Sketchup Resources
-
 SKP for iphone/ipad
SKP for iphone/ipad -
 SKP for terrain modeling
SKP for terrain modeling -
 Pool Water In Vray Sketchup
Pool Water In Vray Sketchup -
 Rendering Optimization In Vray Sketchup
Rendering Optimization In Vray Sketchup -
 Background Modification In sketchup
Background Modification In sketchup -
 Grass Making with sketchup fur plugin
Grass Making with sketchup fur plugin -
 Landscape designing in Sketchup
Landscape designing in Sketchup -
 Apply styles with sketchup
Apply styles with sketchup -
 Bedroom Making with sketchup
Bedroom Making with sketchup -
 Review of Rendering Software
Review of Rendering Software -
 Enhancing rendering for 3d modeling
Enhancing rendering for 3d modeling -
 The combination of sketchup
The combination of sketchup -
 Exterior Night Scene rendering with vray
Exterior Night Scene rendering with vray






