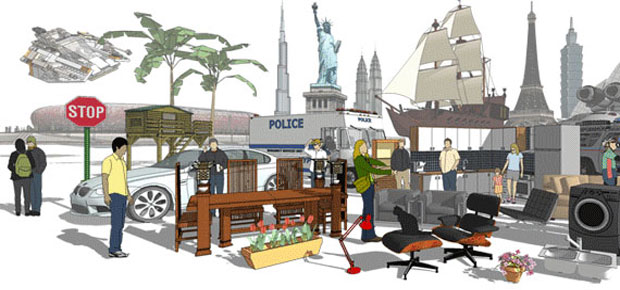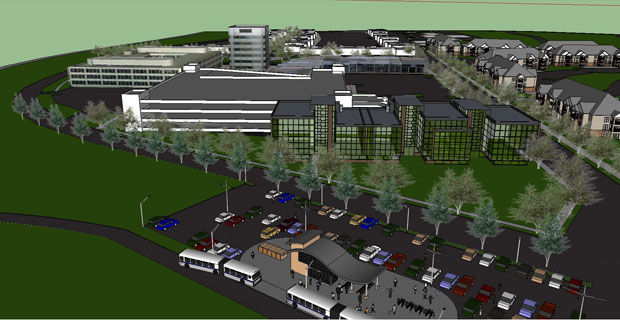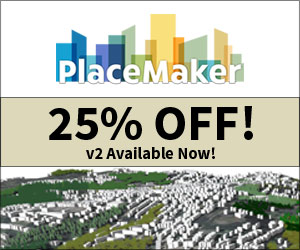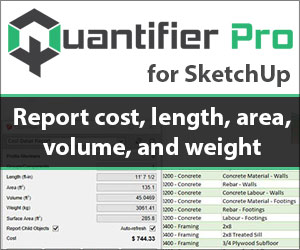AutoCAD, Autodesk Revit and ArchiCAD are most commonly used programs at architectural firms. These programs have now gained a status that makes them almost synonymous to CAD and BIM. It is well known that CAD or BIM aid in the representing the physical and functional characters of any project digitally. Similarly, Autodesk Revit, AutoCAD and ArchiCAD are considered as one of the fundamental cornerstone of buildings and a shared knowledge resource to obtain information regarding any facility.
Over the years, gradually SketchUp, a 3D modeling software has attained the position where it can claim itself as an antidote to the expensive and complicated CAD software.
When the design professional went through this growing need for some intuitive and accessible 3D modeling program, SketchUp was born. It was in the year 1999 that it was first introduced by a tech company @last Software. It was originally developed as a general- purpose 3D tool for content creation. It was conceptualized as a program that would enable design professionals to work freely and independently without using pen and paper. This gave them a kind of feeling of freedom from the shackles of age old work methodology. SketchUp was envisioned to simplify the workflow for designers, architects, engineers, builders and makers and to ensure that they would not be bothered about the interface and could focus on what could be created with it.
The launch of SketchUp was well appreciated and this made @last to place the models created in SketchUp by people into Google Earth. To meet this end they collaborated with Google for developing a plug-in for Google Earth. This also enabled people to geo-locate their SketchUp developed models in Google Earth.
Google bought the program in 2006 as it was highly impressed by its Google Maps plugin. In 2012, SketchUp was acquired by Trimble, a surveying and navigation equipment company and by this time, SketchUp had about two million active users every week.

SketchUp 2013 is the latest version of the 3D modeling platform and features a wide array of tools and capabilities which helps users in exploring, modifying and sharing their design ideas in 3D. Users can also import CAD plans and photos and develop communication and planning deliverables.
Over the passage of time, the program has undergone various changes and improvements, but this has not influenced or hampered the core of the program. SketchUp scored above BIM only because of its simplicity and accessibility that remain the main elements of the program. Tasman Storey, who is the design principal at Sydney-based Tropman & Tropman Architects, noted that SketchUp is not only quick but also highly easy to use. He also added that it is an effective initial design tool that aids in generating an entire series of interiors and exterior, fly through and elevations.
It is simple for users to add ideas on SketchUp in combination with some AutoCAD drawings. The addition can be done quickly and with expertise in applying rendering, the designing can be completed within hours. With each step of using SketchUp, the user goes on learning more about the program and working with the program becomes easier. It is like a reliable and efficient guide for users who are not good at drawing or are not quite sure of the final look of their building. SketchUp is intuitive and user friendly and is hence ideal for new users as well as professionals.

SketchUp design tools are balanced by the Trimble SketchUp 3D warehouse. It is an online repository that assists users in creating, finding and sharing collections of 3D models. 3D model libraries have various benefits as the user can just click, save and specify thus simplifying their workflow.
SketchUp 3D warehouse is not the only online library available for building products. RubySketch is expected to be the largest multi-format BIM library in Australia. RubySketch works with Australian product manufacturers to depict and add products to its website and it does not host nonspecific representations. The CEO of RubySketch and AAD Build, Mr. Andrew Dwight said that they research on a company and decide on how the product is related to architect, the context in which the model will be used and how will be the model searched. Later they collaborate with the manufacturer of that product to look for important information and definable features of the product such as visual properties, sustainability, cost, weight etc. Here each of the models that can be downloaded contains certain information about the product.
Free availability of such information to a design or construction community in one single location saves architect time researching and the builder time sourcing. This information includes all products that are built in contact information. This also helps the estimator in quantifying time and the clients who are trying to understand what are they are getting into before the construction begins to have a clear idea about the cost. In the design process this provides the 3D models of products that might be used and when collaborated with SketchUp, builders as well as architects can view the final look of the product.
Previewing the role and performance of a product in relation to a project reduces the chances of redesigning. It also aids the project team to realize if the collaboration of the product and the design harmonize with each other.

The advantages of RubySketch are very similar to that of SketchUp’s 3D library. Like any real- life centralized warehouse, RubySketch offers easy access o the entire host of products. While using Ruby Sketch, the user does not require scanning the web for 3D content just because it is all in one specific spot. Specifiers can search through the models in the website by just typing the product name or item code and opt for the suitable model and download it in the most preferred software format. Complete rooms with finished floors, tiles, fixtures and PC items are also available for download. RubySketch and similar types of 3D libraries are highly effective in reducing the gap between manufacturers and designers during the design phase.
- Cover Story
-
 SketchUp Can Help You Win Interior..
SketchUp Can Help You Win Interior.. -
 Best Laptops for SketchUp
Best Laptops for SketchUp -
 How to Resize Textures and Materials..
How to Resize Textures and Materials.. -
 Discovering SketchUp 2020
Discovering SketchUp 2020 -
 Line Rendering with SketchUp and VRay
Line Rendering with SketchUp and VRay -
 Pushing The Boundary with architectural
Pushing The Boundary with architectural -
 Trimble Visiting Professionals Program
Trimble Visiting Professionals Program -
 Diagonal Tile Planning in SketchUp
Diagonal Tile Planning in SketchUp -
 Highlights of some amazing 3D Printed
Highlights of some amazing 3D Printed -
 Review of a new SketchUp Guide
Review of a new SketchUp Guide
- Sketchup Resources
-
 SKP for iphone/ipad
SKP for iphone/ipad -
 SKP for terrain modeling
SKP for terrain modeling -
 Pool Water In Vray Sketchup
Pool Water In Vray Sketchup -
 Rendering Optimization In Vray Sketchup
Rendering Optimization In Vray Sketchup -
 Background Modification In sketchup
Background Modification In sketchup -
 Grass Making with sketchup fur plugin
Grass Making with sketchup fur plugin -
 Landscape designing in Sketchup
Landscape designing in Sketchup -
 Apply styles with sketchup
Apply styles with sketchup -
 Bedroom Making with sketchup
Bedroom Making with sketchup -
 Review of Rendering Software
Review of Rendering Software -
 Enhancing rendering for 3d modeling
Enhancing rendering for 3d modeling -
 The combination of sketchup
The combination of sketchup -
 Exterior Night Scene rendering with vray
Exterior Night Scene rendering with vray





