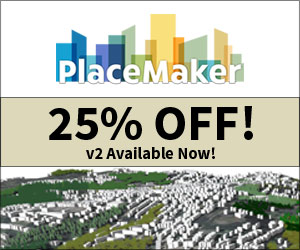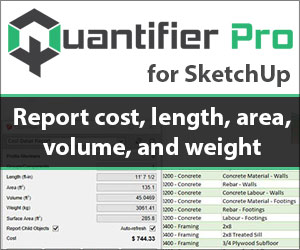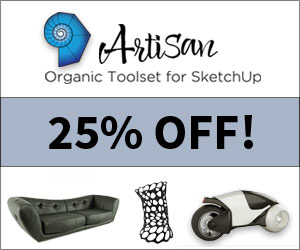Author : Jeff Branch
Creating a Complex Crest Rail in Sketchup

I have been a woodworker for more than 30 years. One of the fun aspects of this hobby is furniture design. In my early days of woodworking I used graph paper and pencil to draw furniture projects to scale. Now I design almost exclusively in SketchUp. For me, SketchUp gives me the ability to design a project to a very high level. This means I can work out all the needed joinery during design eliminating virtually all guess work during construction.
The design phase is where I am with my current project, a window seat bookcase for my daughter. This bookcase will reside in front of two windows and will serve first as storage space for books and second as a piece of furniture to sit upon.
With this project, I am interested in doing some new things from a design perspective and curves are things which I usually stay away from. As you will see later, the previous design had a seat back with a call this a crest rail which was flat along its upper edge. I had received a suggestion that the design would look less hard with a curved crest rail.
This design change was a challenge for me to create in SketchUp. It meant that I would have to take a rectangular shape and form one flat face along with three curved ones. I am no stranger to using the intersect command in SketchUp, but after repeated attempts, the resulting crest rail containted poorly formed geometry. I got in touch with Dave Richards who writes about SketchUp at Fine Woodworking.com and he helped re-orient my thinking to a more simple approach. What you see below is the process he suggested along with the additional steps I took to break the crest rail into three separate components.
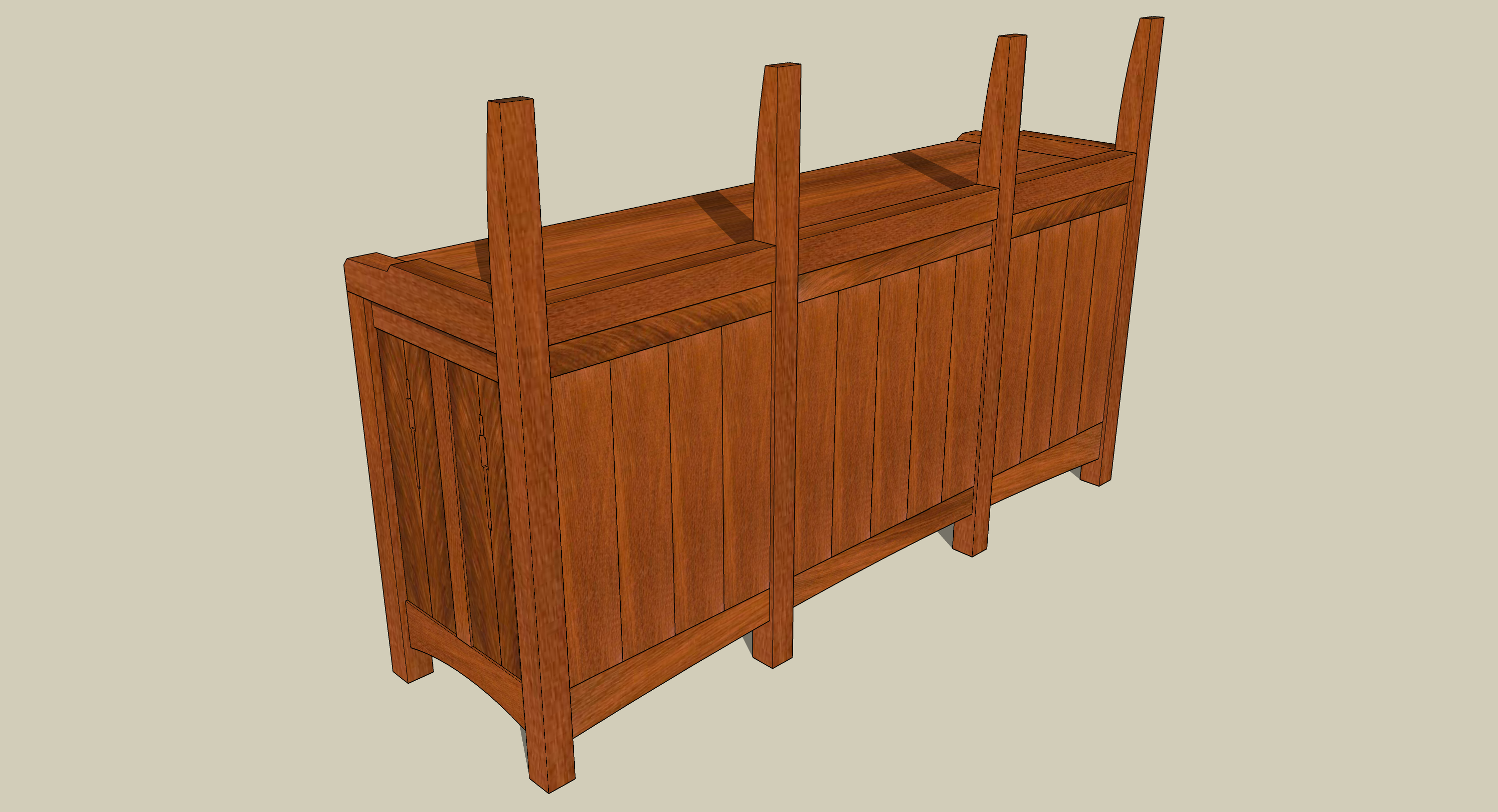


Note above, the arcs highlighted in blue. I went ahead and added the mahogany wood texture. The crest rail is not yet a component.
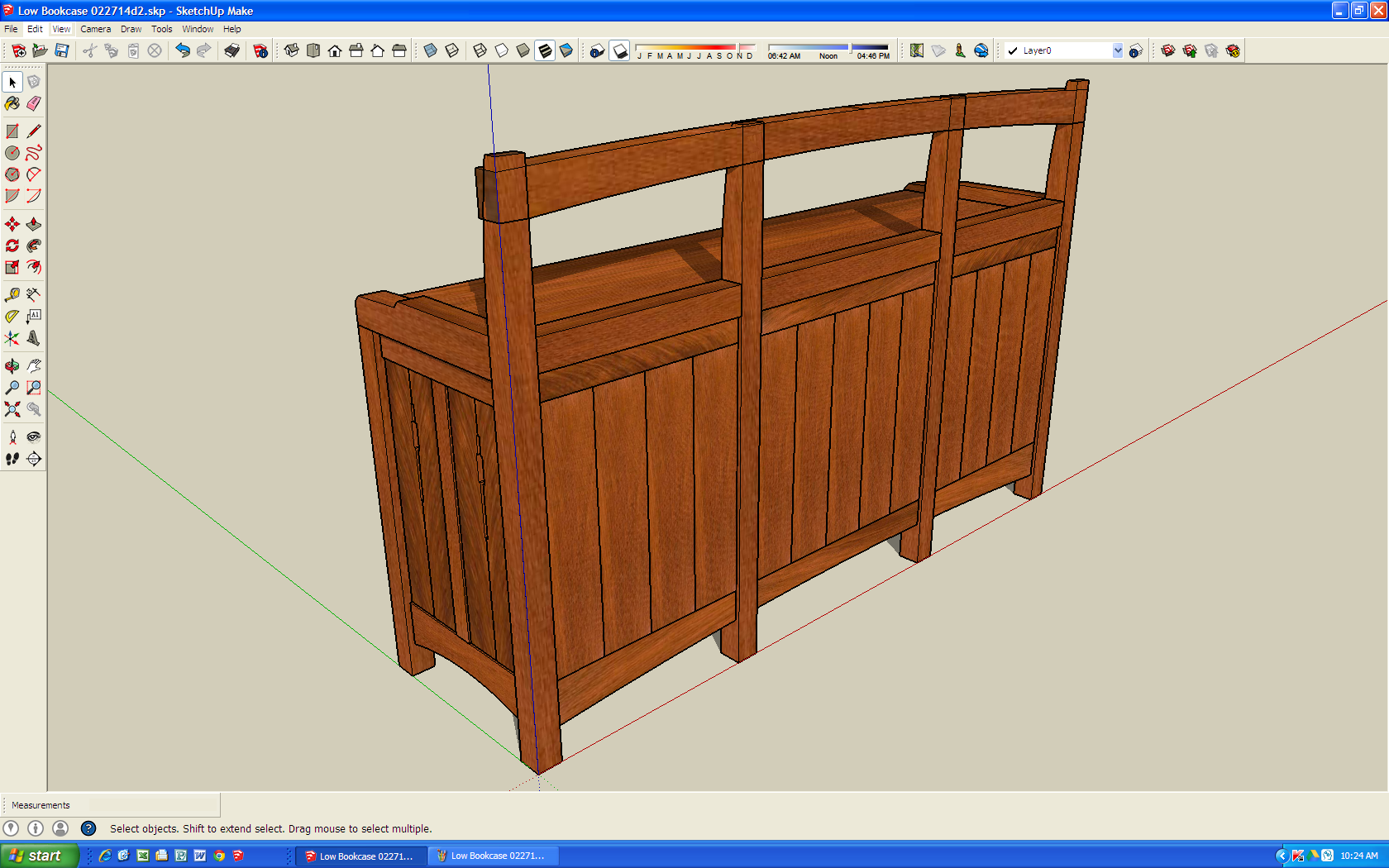
I make the crest rail a component at this point.
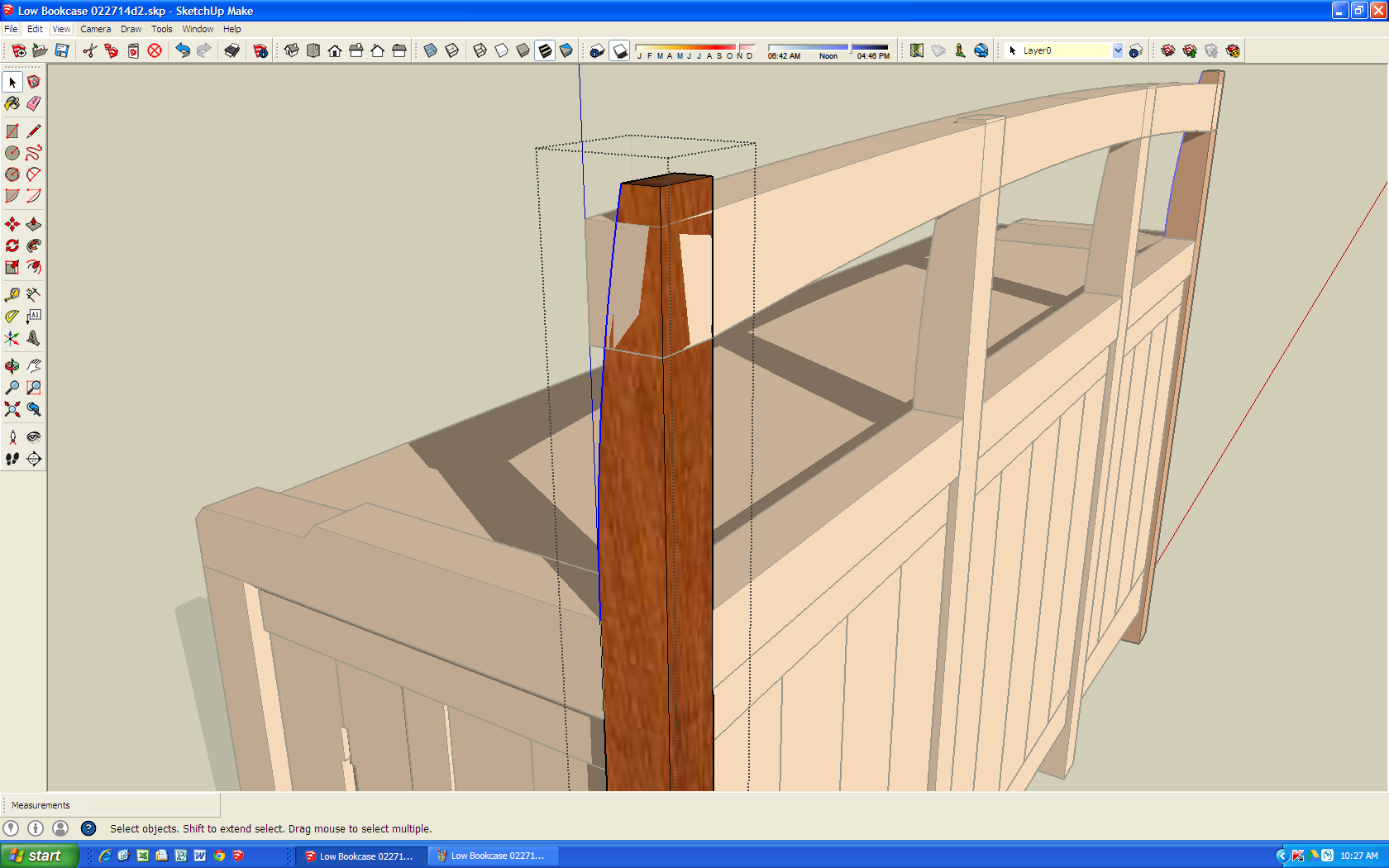
Note the curved blue line in the image above. I copy this curved line and use it in the step below.
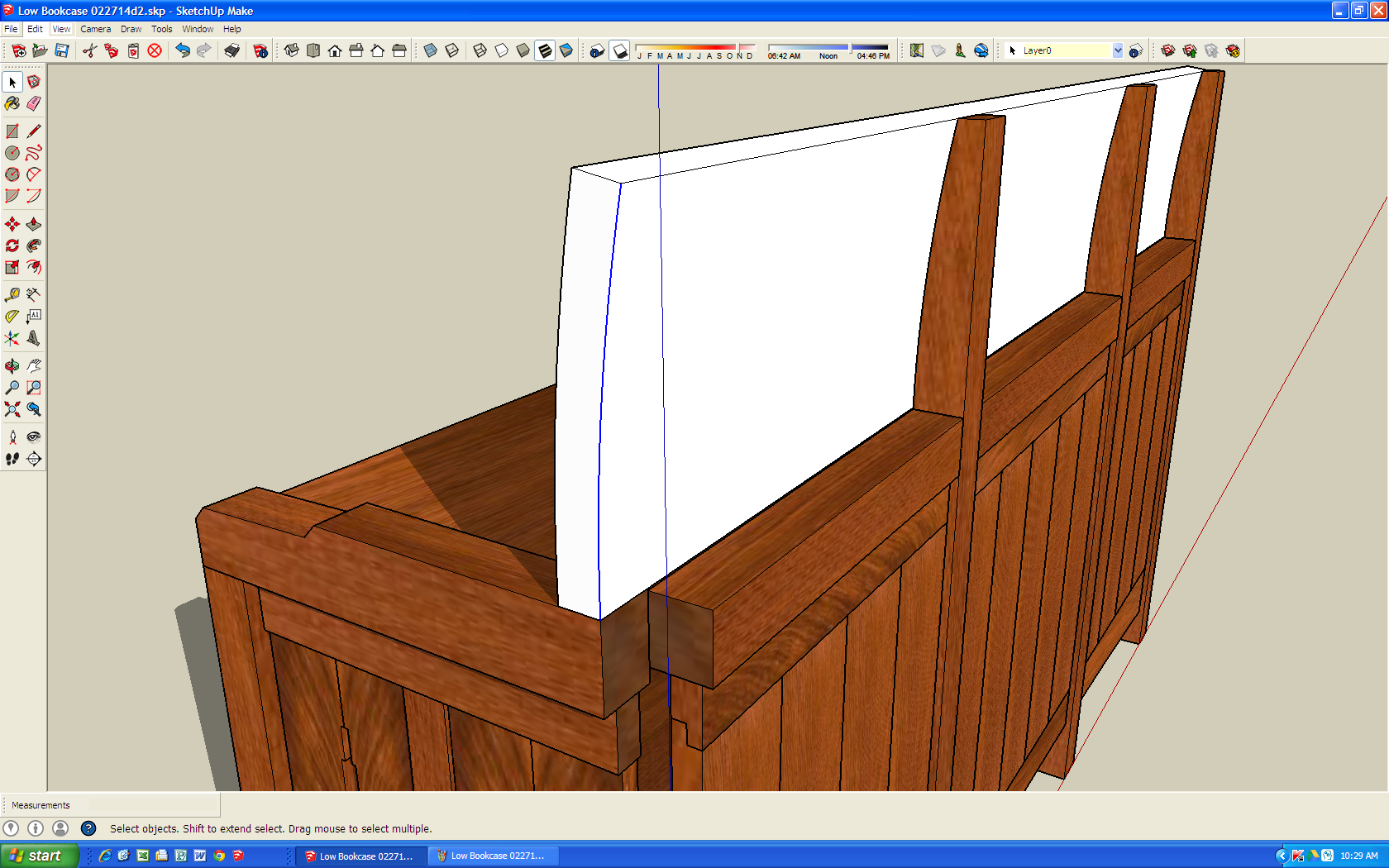
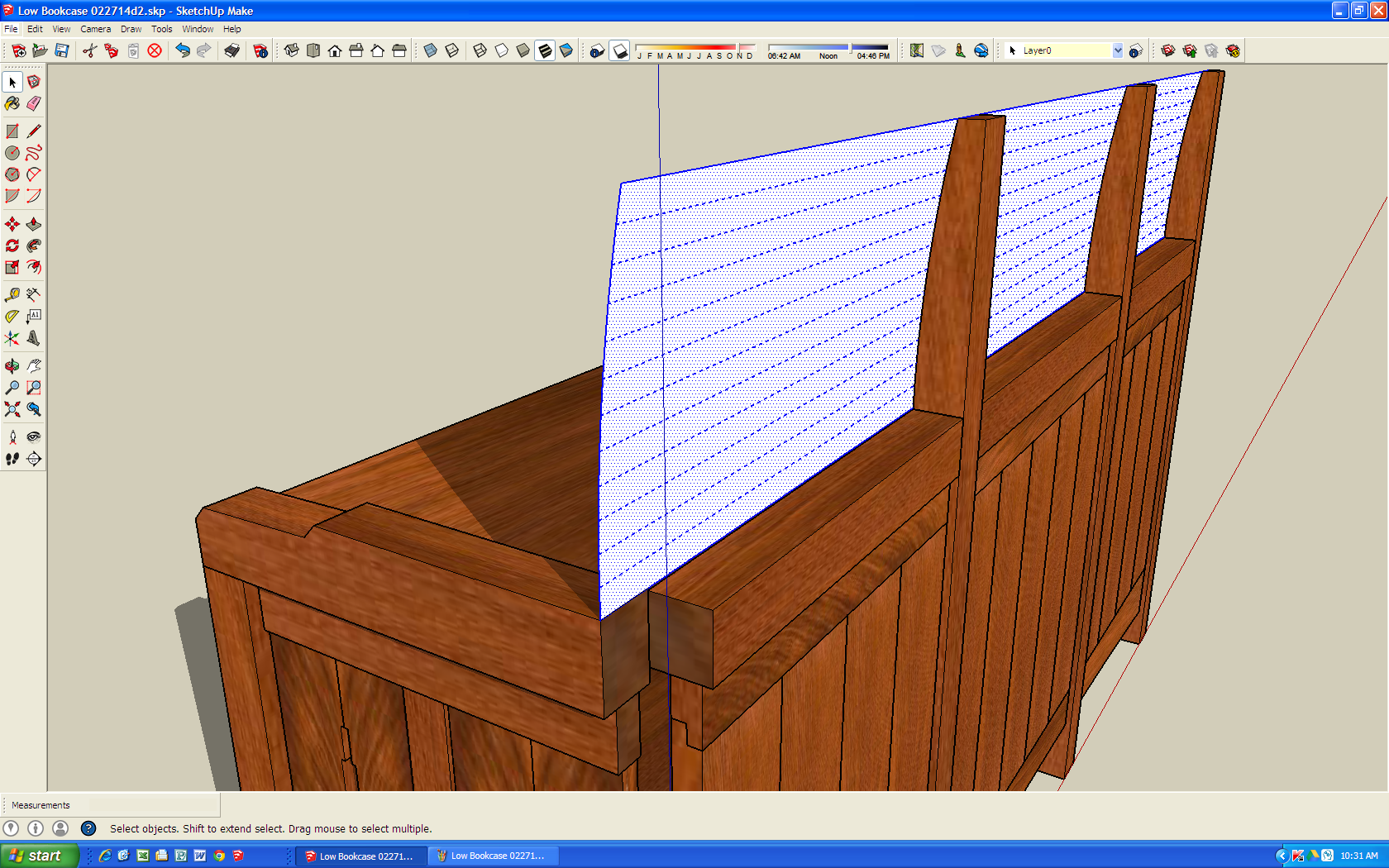
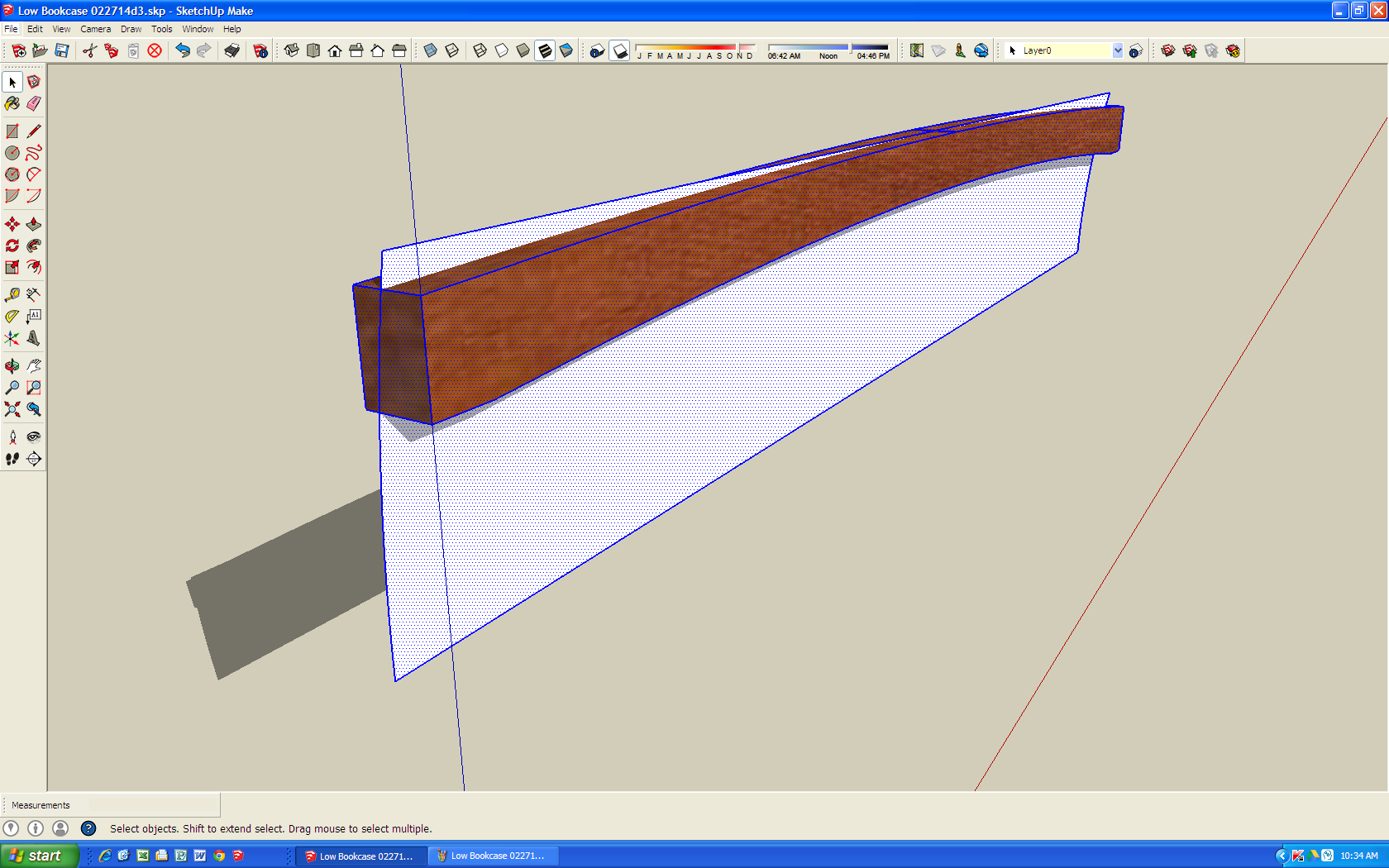
There is a lot going on here. I explode the crest rail – it is no longer a component. This enables me to combine the shapes of the crest rail along with the new curved plane which is used to cut the crest rail into two parts; executed using the intersect command. Then, the unwanted geometry is deleted creating a curved vertical face on the rail.
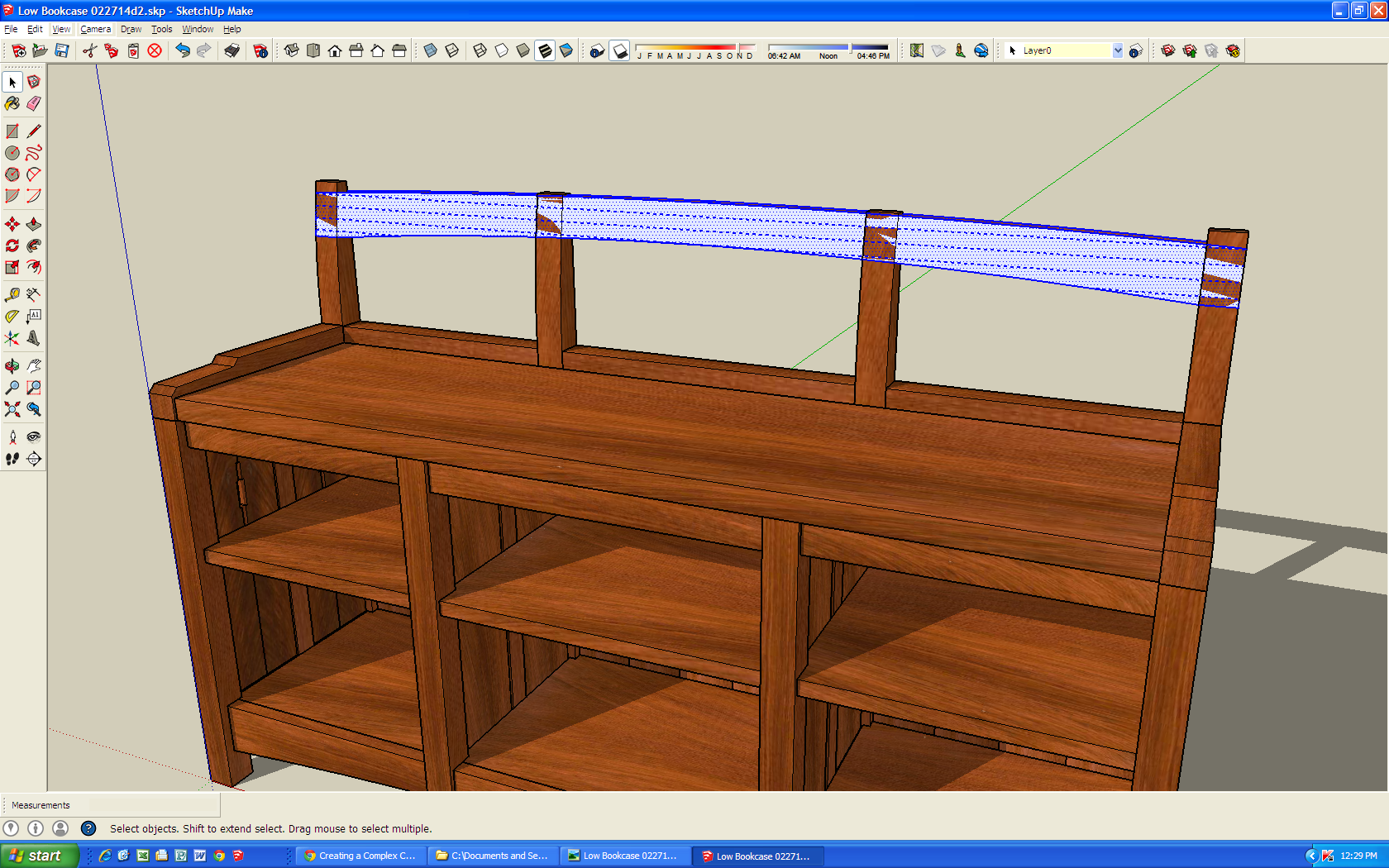
Next, I need to intersect the legs with the completed crest rail so I can get three individual parts. To do this, I click once on the crest rail and from the Edit menu, I click Intersect Faces and then click With Model. This imprints the leg locations on the crest rail. I then hide the legs which gives me a better view.
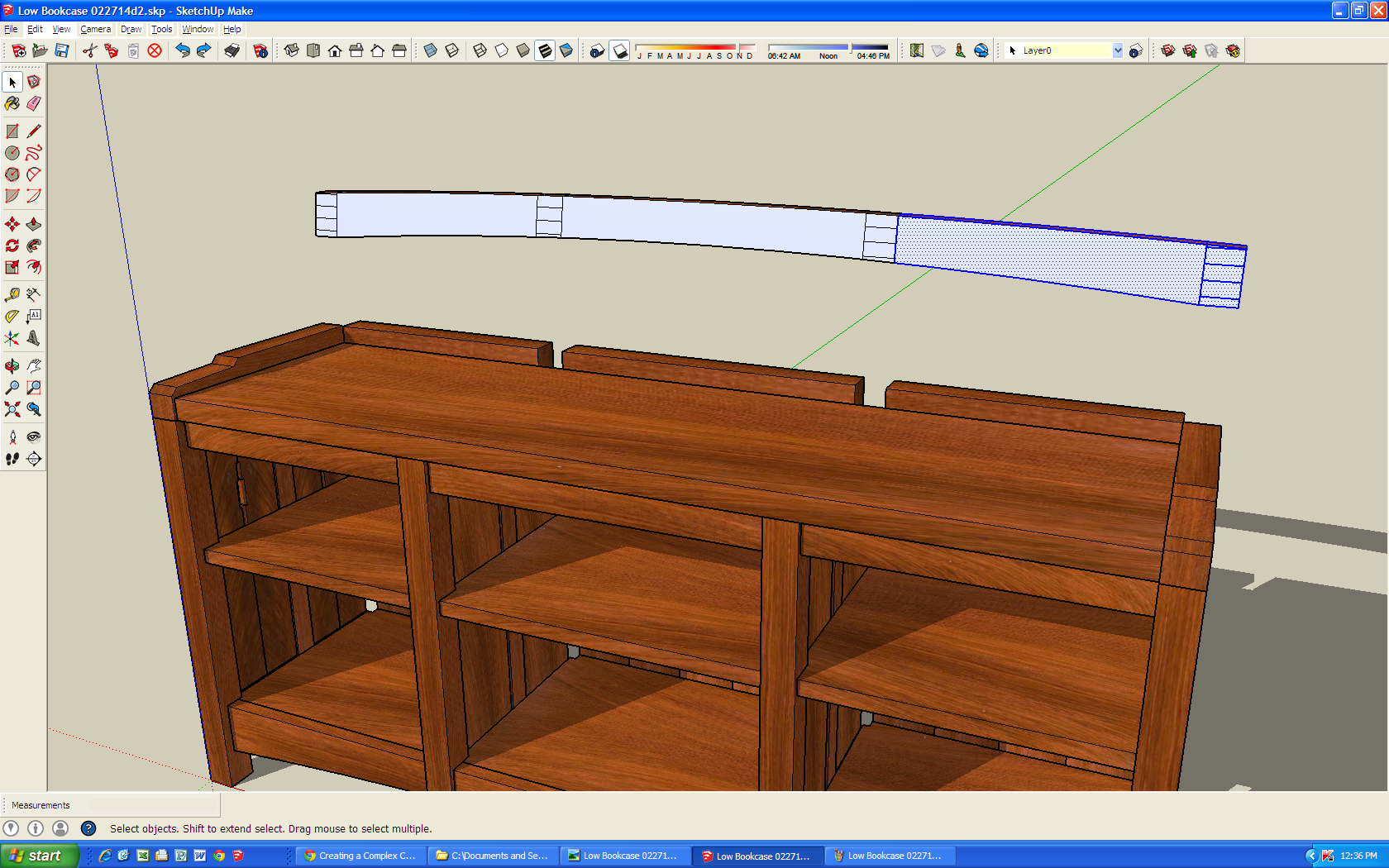
In the image above I am beginning the process of deleting everything I don’t want. I want the left side crest rail and the middle.
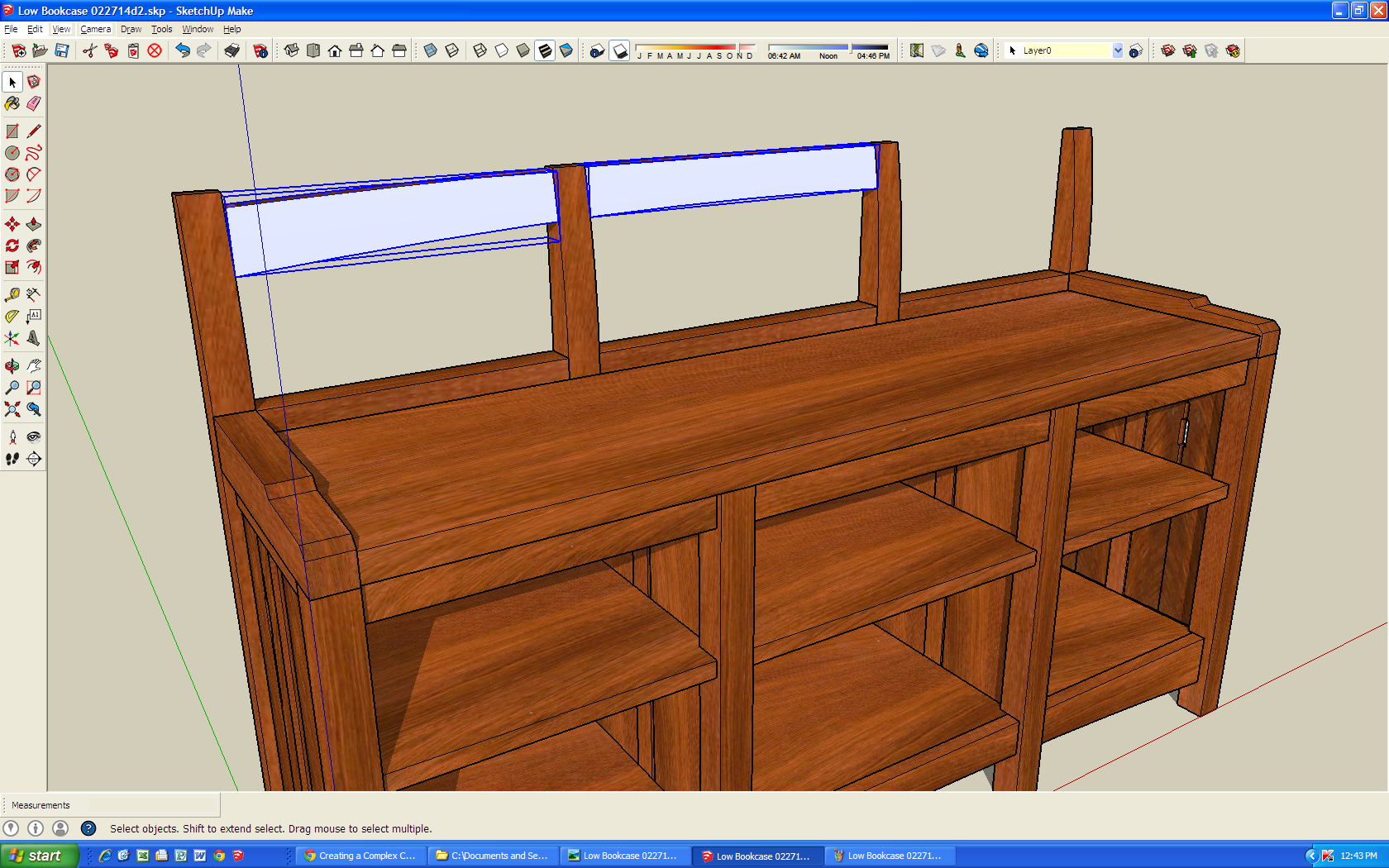
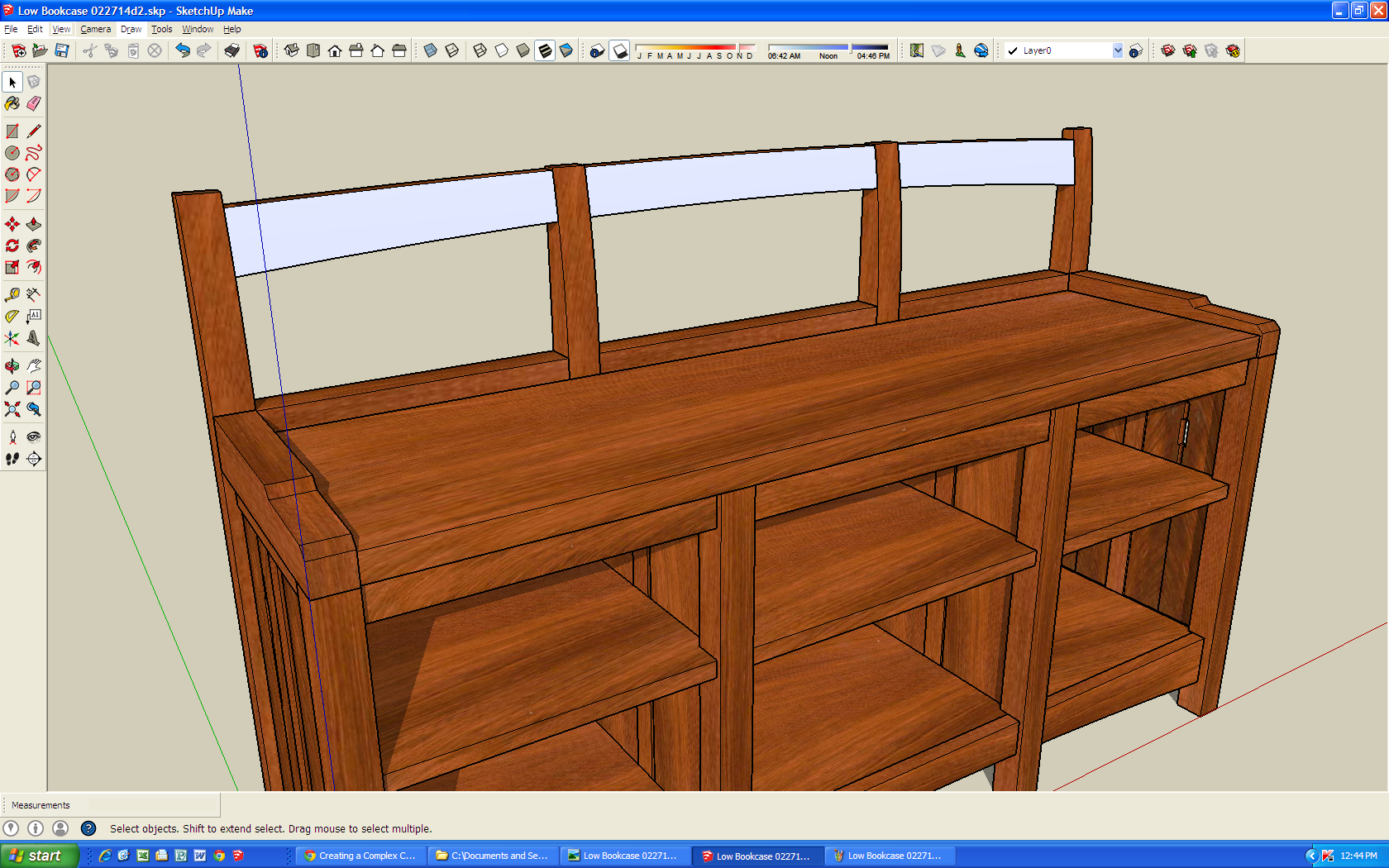
The final step was to make a copy of the left side crest rail, flip it and positioned it on the right side. I then added a wood texture.
If that was not enough of a brain workout, I next had to do a similar, but not as complex process of trimming the legs to match the curve of the crest rail. After this was completed, I have a finished design to show my daughter.
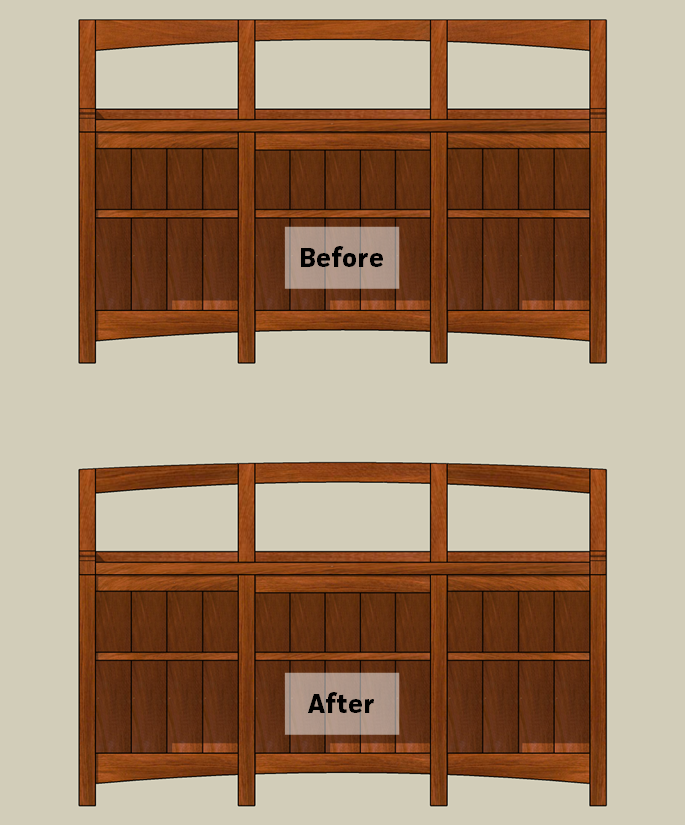
Note the flat crest rail in the before illustration and the subtle curve in the after. I think this new design provides a more polished look. Not only did this new design test my SketchUp skills, I think the design will further test me as a woodworker.
Just as in woodworking, with the SketchUp user can often go about a modelling task in a variety of ways. How might you do this differently. Let me know in the comments below.
Jeff Branch is a woodworker, furniture designer and SketchUp user living in Pelham, Alabama, USA. You can find him online at: http://jeffbranch.wordpress.com.
- Cover Story
-
 SketchUp Can Help You Win Interior..
SketchUp Can Help You Win Interior.. -
 Best Laptops for SketchUp
Best Laptops for SketchUp -
 How to Resize Textures and Materials..
How to Resize Textures and Materials.. -
 Discovering SketchUp 2020
Discovering SketchUp 2020 -
 Line Rendering with SketchUp and VRay
Line Rendering with SketchUp and VRay -
 Pushing The Boundary with architectural
Pushing The Boundary with architectural -
 Trimble Visiting Professionals Program
Trimble Visiting Professionals Program -
 Diagonal Tile Planning in SketchUp
Diagonal Tile Planning in SketchUp -
 Highlights of some amazing 3D Printed
Highlights of some amazing 3D Printed -
 Review of a new SketchUp Guide
Review of a new SketchUp Guide
- Sketchup Resources
-
 SKP for iphone/ipad
SKP for iphone/ipad -
 SKP for terrain modeling
SKP for terrain modeling -
 Pool Water In Vray Sketchup
Pool Water In Vray Sketchup -
 Rendering Optimization In Vray Sketchup
Rendering Optimization In Vray Sketchup -
 Background Modification In sketchup
Background Modification In sketchup -
 Grass Making with sketchup fur plugin
Grass Making with sketchup fur plugin -
 Landscape designing in Sketchup
Landscape designing in Sketchup -
 Apply styles with sketchup
Apply styles with sketchup -
 Bedroom Making with sketchup
Bedroom Making with sketchup -
 Review of Rendering Software
Review of Rendering Software -
 Enhancing rendering for 3d modeling
Enhancing rendering for 3d modeling -
 The combination of sketchup
The combination of sketchup -
 Exterior Night Scene rendering with vray
Exterior Night Scene rendering with vray




