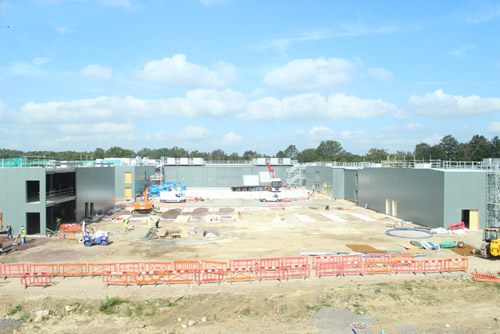The first ever open source, digitally-printed 3D house alias WikiHouse is going to be constructed in central London. Arup engineers has developed this two-storied, two-bedroom house.
The WikiHouse is a low-energy house that can be downloaded, accommodated, printed and accumulated in a limited period of time under £50,000. No construction skill is required to build it.
If anybody wants to learn the bit-by-bit processes for creating its own 3d printed house, then visit www.wikihouse.cc/
One can start with downloading house designs produced and distributed by a global organization of designers.
Afterward, apply the WikiHouse plugin for SketchUp. One can produce a set of cutting files for the house parts. The parts are then 'printed' from a standard sheet material like plywood, with the help of a CNC milling machine.

The next phase should be organizing the numbered parts on the ground and slicing them together like a jigsaw.
Under this process no bolts are required; wedges and pegs are used to fix the parts.
After completion of all the processes, one can invite friends and family over the 'barn-raising'. The lightweight frames can be hoisted manually and attached into a house structure.
Once the basic house framework is prepared, significant elements like cladding, insulation, windows and, of course, a toilet can be included.
- Cover Story
-
 SketchUp Can Help You Win Interior..
SketchUp Can Help You Win Interior.. -
 Best Laptops for SketchUp
Best Laptops for SketchUp -
 How to Resize Textures and Materials..
How to Resize Textures and Materials.. -
 Discovering SketchUp 2020
Discovering SketchUp 2020 -
 Line Rendering with SketchUp and VRay
Line Rendering with SketchUp and VRay -
 Pushing The Boundary with architectural
Pushing The Boundary with architectural -
 Trimble Visiting Professionals Program
Trimble Visiting Professionals Program -
 Diagonal Tile Planning in SketchUp
Diagonal Tile Planning in SketchUp -
 Highlights of some amazing 3D Printed
Highlights of some amazing 3D Printed -
 Review of a new SketchUp Guide
Review of a new SketchUp Guide
- Sketchup Resources
-
 SKP for iphone/ipad
SKP for iphone/ipad -
 SKP for terrain modeling
SKP for terrain modeling -
 Pool Water In Vray Sketchup
Pool Water In Vray Sketchup -
 Rendering Optimization In Vray Sketchup
Rendering Optimization In Vray Sketchup -
 Background Modification In sketchup
Background Modification In sketchup -
 Grass Making with sketchup fur plugin
Grass Making with sketchup fur plugin -
 Landscape designing in Sketchup
Landscape designing in Sketchup -
 Apply styles with sketchup
Apply styles with sketchup -
 Bedroom Making with sketchup
Bedroom Making with sketchup -
 Review of Rendering Software
Review of Rendering Software -
 Enhancing rendering for 3d modeling
Enhancing rendering for 3d modeling -
 The combination of sketchup
The combination of sketchup -
 Exterior Night Scene rendering with vray
Exterior Night Scene rendering with vray





