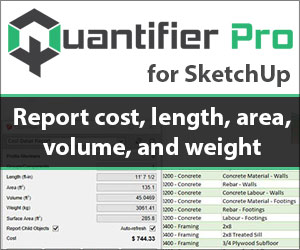Author : SketchUpVideo
Site Modeling in SketchUp
This video describes an architectural workflow for using SketchUp to build a digital site model with context buildings, aerial imagery, and 3D terrain. It covers the following:
- Scouting the site using Google Earth and Google Maps (starting at 00:35)
- Bringing a geo-snapshot of your site into SketchUp (starting at 05:20)
- Importing existing 3D buildings (starting at 07:30)
- Modeling missing buildings from scratch (starting at 10:00)
- Making massing model versions of the photo-textured buildings (starting at 16:30)
- Tracing roads from the aerial photo (starting at 23:47)
- Working with a site that isn't flat (starting at 34:17)
- Creating a new ground plane and street name labels (starting at 42:05)
- Creating utility scenes to show different versions of the model (starting at 50:23)
What do you think about this article
- Cover Story
-
 SketchUp Can Help You Win Interior..
SketchUp Can Help You Win Interior.. -
 Best Laptops for SketchUp
Best Laptops for SketchUp -
 How to Resize Textures and Materials..
How to Resize Textures and Materials.. -
 Discovering SketchUp 2020
Discovering SketchUp 2020 -
 Line Rendering with SketchUp and VRay
Line Rendering with SketchUp and VRay -
 Pushing The Boundary with architectural
Pushing The Boundary with architectural -
 Trimble Visiting Professionals Program
Trimble Visiting Professionals Program -
 Diagonal Tile Planning in SketchUp
Diagonal Tile Planning in SketchUp -
 Highlights of some amazing 3D Printed
Highlights of some amazing 3D Printed -
 Review of a new SketchUp Guide
Review of a new SketchUp Guide
- Sketchup Resources
-
 SKP for iphone/ipad
SKP for iphone/ipad -
 SKP for terrain modeling
SKP for terrain modeling -
 Pool Water In Vray Sketchup
Pool Water In Vray Sketchup -
 Rendering Optimization In Vray Sketchup
Rendering Optimization In Vray Sketchup -
 Background Modification In sketchup
Background Modification In sketchup -
 Grass Making with sketchup fur plugin
Grass Making with sketchup fur plugin -
 Landscape designing in Sketchup
Landscape designing in Sketchup -
 Apply styles with sketchup
Apply styles with sketchup -
 Bedroom Making with sketchup
Bedroom Making with sketchup -
 Review of Rendering Software
Review of Rendering Software -
 Enhancing rendering for 3d modeling
Enhancing rendering for 3d modeling -
 The combination of sketchup
The combination of sketchup -
 Exterior Night Scene rendering with vray
Exterior Night Scene rendering with vray






