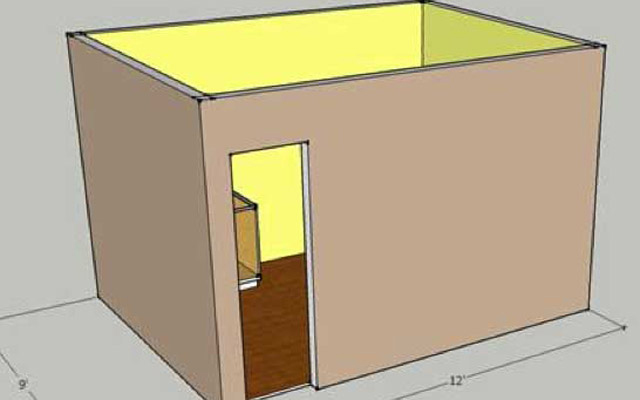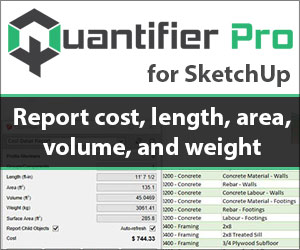Author :
Model Your Renovation in 3D With SketchUp Make
I might have found my next favorite tool. SketchUp Make, released last month, is 3D design software that you've probably heard of. If you're like me, you might have even tried it.
Various versions of SketchUp have been around for more than a decade, and at first glance the new release isn't all that different from the version I tried to use many years ago. Back then, though, I couldn't get it to do diddly squat. Something must have changed, because today I was able to create a to-scale rendering of a 9-foot-by-12-foot bathroom, complete with 8-foot-tall walls at 4 inches thick. I even added the beginnings of a vanity cabinet with a 4-inch toe-kick. I achieved all this in about 20 minutes without any proper experience with SketchUp at all.
What has changed since my first frustrating try years ago? For starters, I watched a 10-minute intro video from SketchUp that helped me get a feel for the basic steps. I also watched a short video of a professional architect in California who used SketchUp to create full working drawings. The first video got me started and the second gave me the vision of what is possible. Inspired and equipped, I just jumped in.
Did I create a work of art? Not exactly, but I was encouraged to get this far in just a few minutes.

Who Can Use SketchUp?: Anyone who would benefit from 3D modeling can use SketchUp. In the home-improvement world, it could be incredibly useful to build a detailed 3D model of your house and property. I can see creating an "as-built" base model and then using it to model dozens of potential projects, from landscaping to buying new furniture to remodeling a room. The most important part—and often the biggest challenge—of a major improvement project is having a realistic vision of the finished work before you start. SketchUp helps you with that.
Free vs. Paid: There are two versions of the software. SketchUp Make is free and available to anyone so long as it's not being used commercially (you're not using it to make money). SketchUp Make is a fully functional program and, as best I can tell, isn't noticeably lacking when compared with the paid product, SketchUp Pro, which retails at $590.
Pro is licensed for commercial work and comes with a few extras, the most important of which seems to be a LayOut tool that's used for creating large format prints. Another feature allows importing of common CAD file formats.
How Will I Use SketchUp?: I plan to spend more time learning to use SketchUp faster and more accurately. Accuracy is very important: You don't want to make the mistake of drawing an island in your new kitchen only to find out, after the cabinets arrive, that you really don't have the required space for it.
Expect to see more SketchUp illustrations of design ideas throughout my blog posts. I'll use it to provide designs and details for an upcoming kitchen remodel, and also for playing around with some roofline changes I hope to make to my front porch.
- Cover Story
-
 SketchUp Can Help You Win Interior..
SketchUp Can Help You Win Interior.. -
 Best Laptops for SketchUp
Best Laptops for SketchUp -
 How to Resize Textures and Materials..
How to Resize Textures and Materials.. -
 Discovering SketchUp 2020
Discovering SketchUp 2020 -
 Line Rendering with SketchUp and VRay
Line Rendering with SketchUp and VRay -
 Pushing The Boundary with architectural
Pushing The Boundary with architectural -
 Trimble Visiting Professionals Program
Trimble Visiting Professionals Program -
 Diagonal Tile Planning in SketchUp
Diagonal Tile Planning in SketchUp -
 Highlights of some amazing 3D Printed
Highlights of some amazing 3D Printed -
 Review of a new SketchUp Guide
Review of a new SketchUp Guide
- Sketchup Resources
-
 SKP for iphone/ipad
SKP for iphone/ipad -
 SKP for terrain modeling
SKP for terrain modeling -
 Pool Water In Vray Sketchup
Pool Water In Vray Sketchup -
 Rendering Optimization In Vray Sketchup
Rendering Optimization In Vray Sketchup -
 Background Modification In sketchup
Background Modification In sketchup -
 Grass Making with sketchup fur plugin
Grass Making with sketchup fur plugin -
 Landscape designing in Sketchup
Landscape designing in Sketchup -
 Apply styles with sketchup
Apply styles with sketchup -
 Bedroom Making with sketchup
Bedroom Making with sketchup -
 Review of Rendering Software
Review of Rendering Software -
 Enhancing rendering for 3d modeling
Enhancing rendering for 3d modeling -
 The combination of sketchup
The combination of sketchup -
 Exterior Night Scene rendering with vray
Exterior Night Scene rendering with vray






