Author :
Adding Context and Entourage to SketchUp Models
Many architects are so focused on representing their building designs with SketchUp models that they often fail to put those models into the context of their surroundings or even add critical elements (entourage) to the models such as landscaping, people, furnishings and more. The following studioINSITE project illustrates how simple strategic decisions about SketchUp modeling can enhance models and communicate overall concepts more effectively.
This project represents a very quick charrette for envisioning the addition of a new pavilion to an existing country club swimming pool. My modeling process is explained as follows:
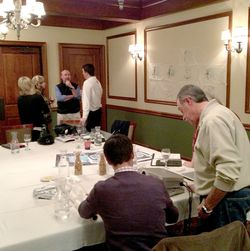
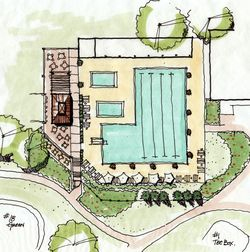
Stakeholder Charrette. Our team met with the country club leadership group and held an afternoon workshop to develop different plan alternatives and arrive at a preferred option to extend the pool deck to the west (left) which was hand drawn and colored with markers. This plan was the basis for constructing the SketchUp concept model.
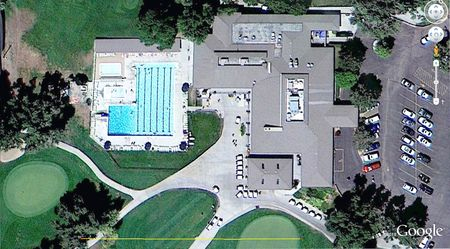
Google Earth Base Image. I saved a jpeg of the site with a reference line of 250’ placed at the lower portion of the image. The measured line was necessary to help scale theSketchUp model I constructed of the site using the photograph as the model base.
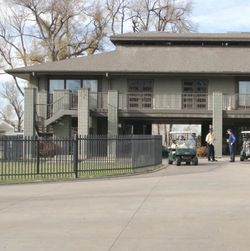
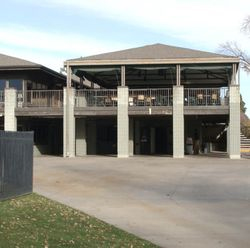
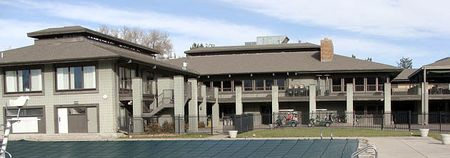
Photographing the Existing Building. In order to construct a SketchUp model of the country club building, I took a series of digital photographs of each facade section of the structure. I used my digital camera with a semi-telephoto lens setting and photographed each section of the facade with as little perspective as possible. This made applying the photographs to each face of the model with minimal distortion.
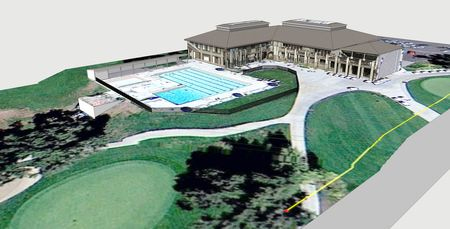
SketchUp Site Context Model. It took me about two hours to construct the basic site model with the building massing, site photograph and some minor terracing of the site. I prepared the model in advance of the shareholder charrette. Without adding too much detail, this model placed the pool area in “context” of the country club showing its basic relationship to the architecture and site topography without investing too much time as our project budget was limited.
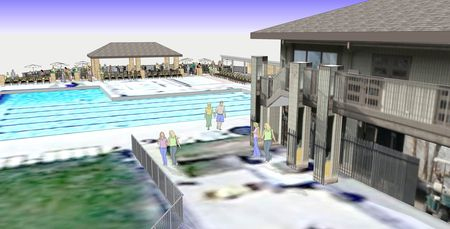
Concept SketchUp Model. This model view simulates what one would see from the upper level balcony of the existing country club building. I selected the view to emphasize the adjacencies of the new pavilion, existing swimming pool and the main building.
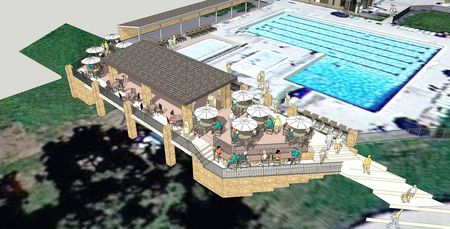
Adding SketchUp Entourage. Although the swimming pool established the basic scale of the overall space and deck, I inserted numerous people and furniture components into the model to portray an active space and to verify the size of the deck to accommodate five or more tables and umbrellas.
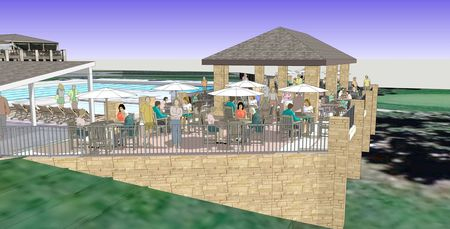
Creating a Dramatic Overlook. By adding a slope to the site base model, I could model the new deck and pavilion overlooking the existing tennis courts and 18th green below. The SketchUp view was composed to emphasize the retaining wall and dramatic position of the new space.
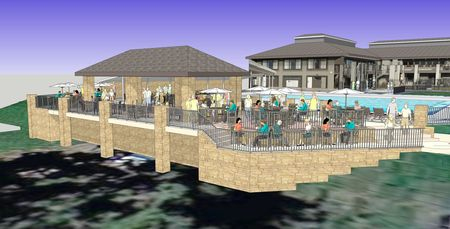
Model View with Distant Building. This model view placed the new pavilion in relationship with the existing country club. Notice how the fence, furniture and people add scale to the space. Noticeably absent from this model is any landscape components such as plants or trees. The new pavilion and deck extension was modeled during the charrette and I simply did not have time to add those entourage elements to the model.
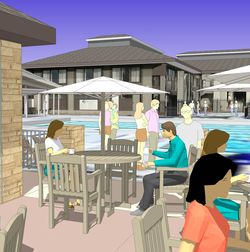
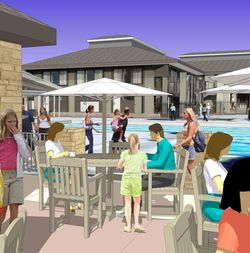
Selecting the Right Entourage Components. The people components I inserted into the model during the charrette are shown in the left image. Notice how they are the basic 2D and 3D SketchUp components that are usually added to models. Now observe the same view on the right and how much more improved the scene becomes with the addition of both illustrated people and photographic people components.
Always be aware of ways in which you can enhance your SketchUp model with components such as furniture, people, plants and trees, lighting, fencing and lots more. They really improve your model and give clients a better understanding of the context and your overall design intent!
- Cover Story
-
 SketchUp Can Help You Win Interior..
SketchUp Can Help You Win Interior.. -
 Best Laptops for SketchUp
Best Laptops for SketchUp -
 How to Resize Textures and Materials..
How to Resize Textures and Materials.. -
 Discovering SketchUp 2020
Discovering SketchUp 2020 -
 Line Rendering with SketchUp and VRay
Line Rendering with SketchUp and VRay -
 Pushing The Boundary with architectural
Pushing The Boundary with architectural -
 Trimble Visiting Professionals Program
Trimble Visiting Professionals Program -
 Diagonal Tile Planning in SketchUp
Diagonal Tile Planning in SketchUp -
 Highlights of some amazing 3D Printed
Highlights of some amazing 3D Printed -
 Review of a new SketchUp Guide
Review of a new SketchUp Guide
- Sketchup Resources
-
 SKP for iphone/ipad
SKP for iphone/ipad -
 SKP for terrain modeling
SKP for terrain modeling -
 Pool Water In Vray Sketchup
Pool Water In Vray Sketchup -
 Rendering Optimization In Vray Sketchup
Rendering Optimization In Vray Sketchup -
 Background Modification In sketchup
Background Modification In sketchup -
 Grass Making with sketchup fur plugin
Grass Making with sketchup fur plugin -
 Landscape designing in Sketchup
Landscape designing in Sketchup -
 Apply styles with sketchup
Apply styles with sketchup -
 Bedroom Making with sketchup
Bedroom Making with sketchup -
 Review of Rendering Software
Review of Rendering Software -
 Enhancing rendering for 3d modeling
Enhancing rendering for 3d modeling -
 The combination of sketchup
The combination of sketchup -
 Exterior Night Scene rendering with vray
Exterior Night Scene rendering with vray






