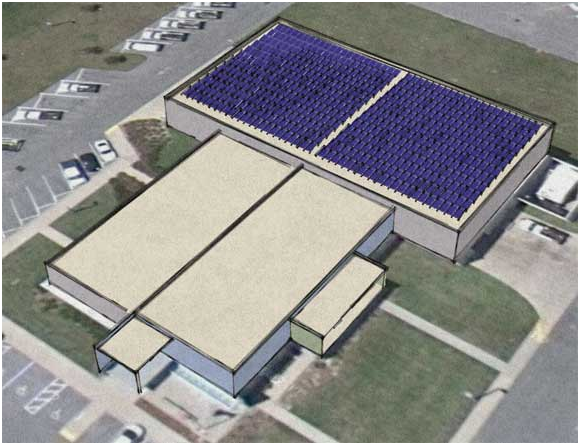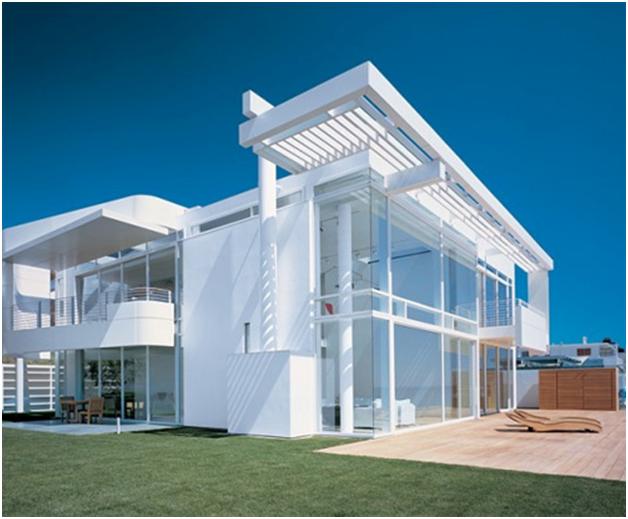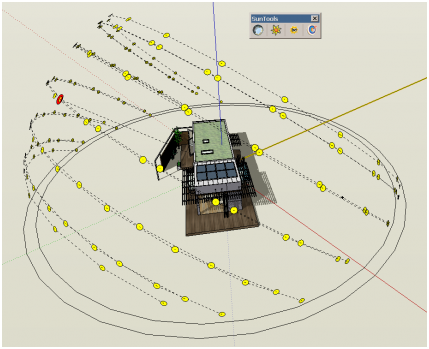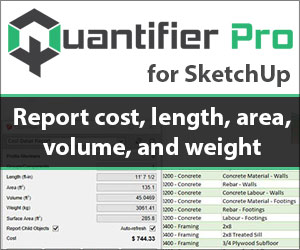Google SketchUp is an user-friendly 3D geometry modeling tool containing a real-time shadow engine that can be utilized for sun modeling & sun exposure analysis. Sketchup will facilitate to illustrate the exact position of sun and shadow over an object over the course of a day and notify at what time and where the sunlight stand outs strongest on your property. Solar professionals will be in a position to decide the preferable location for solar panels on their projects.
The sketchup can provide a rapid presentation for the customers as they can view everything in rich 3D and visualize the entire solar PV systems illustrating how the solar installation will appear & integrate on their building properly before going to onsite.

The PV system designers are also capable to manage every small detail of installation earlier, saving time and possible problems for the installers on-site. The clients can get a view of the design process earlier and come to know how solar PV systems will appear and incorporate into properties before ordering. It also gives the PV system designer the ability to deal with every minor detail of an installation in advance, saving time and potential complications for the installers on-site.
Sketchup contains a zero length learning curve and is useful to visualize the particular portion of a structure to be visible in sun or in shadow for any part of the day or year. Sketchup can also be utilized for designing shading overhands and realizing the suns interaction with your home.
The sketchup is also applicable for drawing assignment. One can simply sketch a wall with a window and overhang (or an entire home), and illustrate the sun over it for due course of time.
By utilizing sketchup, one can generate models for shading structures as well as panel, collector, trees, solar sails, shade walls, window fins, sunspaces, greenhouses and anything that may cause shade. Sun patterns in the interior of home can also be illustrated. SketchUp can also perform solar site surveys.

SketchUp can be utilized to produce and showcase rich, precise 3D illustrations of solar displays before installing them. Thus sketchup provides a great benefit for sales and customer relations. Before making final installation, customers will be able to view in rich 3D and perfectly envisage the array on-site in advance.
SketchUp can also be applied for examining the virtual shade to know where and how a solar array placed on a property and provides the details visually what prospective shading concerns are obvious. Panel placement is refined with virtual shade analysis performed by sketchup. The users can dig information from SketchUp for string layouts that facilitates balancing panel voltage across the array.
With sun tool plugin for sketchup, the users can visualize Sun Path (month & year), sun position (for a date and time), get Axonometric views from the Sun, evaluate sun penetration/access in any specific analysis point. So sketchup perform as a visualization tool facilitating understanding local climate conditions.

Skelion is new plugin for energy design work finely with Google Sketchup 8. It is remarkably good plugin for the solar Photovoltaic designer, Thermal engineer, engineers, architects & other sketchup user who are tired of drawing thousand of solar models every time. The solar PV designers have lot of scope to design their solar photovoltaic systems with new Skelion sketchup plugin in a faster and more efficient way. The use of plugin can result good looking professional presentations with a simple few clicks.
SketchUp users will get the ability to punch in the authentic latitude and longitude of their project site to envisage buildings in their real-world setting, and thus precisely model how landscape features and structures will transmit shadows above the building. That will be very useful for modification of a building's site orientation or window placement to cut energy exercise, or for placing solar panels.
Besides, Sketchup's companion program, Google Layout, is the tool applied to crate 2D renderings from 3D models. A wide collection of annotations can be prepared to the 2D drawing.
- Cover Story
-
 SketchUp Can Help You Win Interior..
SketchUp Can Help You Win Interior.. -
 Best Laptops for SketchUp
Best Laptops for SketchUp -
 How to Resize Textures and Materials..
How to Resize Textures and Materials.. -
 Discovering SketchUp 2020
Discovering SketchUp 2020 -
 Line Rendering with SketchUp and VRay
Line Rendering with SketchUp and VRay -
 Pushing The Boundary with architectural
Pushing The Boundary with architectural -
 Trimble Visiting Professionals Program
Trimble Visiting Professionals Program -
 Diagonal Tile Planning in SketchUp
Diagonal Tile Planning in SketchUp -
 Highlights of some amazing 3D Printed
Highlights of some amazing 3D Printed -
 Review of a new SketchUp Guide
Review of a new SketchUp Guide
- Sketchup Resources
-
 SKP for iphone/ipad
SKP for iphone/ipad -
 SKP for terrain modeling
SKP for terrain modeling -
 Pool Water In Vray Sketchup
Pool Water In Vray Sketchup -
 Rendering Optimization In Vray Sketchup
Rendering Optimization In Vray Sketchup -
 Background Modification In sketchup
Background Modification In sketchup -
 Grass Making with sketchup fur plugin
Grass Making with sketchup fur plugin -
 Landscape designing in Sketchup
Landscape designing in Sketchup -
 Apply styles with sketchup
Apply styles with sketchup -
 Bedroom Making with sketchup
Bedroom Making with sketchup -
 Review of Rendering Software
Review of Rendering Software -
 Enhancing rendering for 3d modeling
Enhancing rendering for 3d modeling -
 The combination of sketchup
The combination of sketchup -
 Exterior Night Scene rendering with vray
Exterior Night Scene rendering with vray





