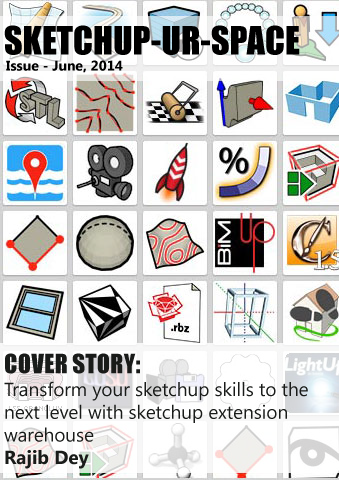Sketchup Resources
- SKP for iphone/ipad
- SKP for terrain modeling
- Pool Water In Vray Sketchup
- Rendering Optimization In Vray Sketchup
- Background Modification In sketchup
- Grass Making with sketchup fur plugin
- Landscape designing in
Sketchup - Apply styles with sketchup
- Bedroom Making with sketchup
- Review of Rendering Software
- Enhancing rendering for 3d modeling
- The combination of sketchup &
BIM - Exterior Night Scene rendering with vray
Author :
Blog
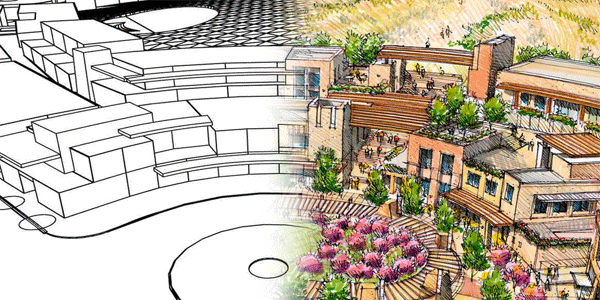
Perspective renderings generated from computer models have become the new norm for designers and professional illustrators. There are many modeling programs available and strategies for developing 3D perspectives that range from simple massing to sophisticated photorealistic models.
I created this series of three renderings from a simple AutoCAD massing model that only represented basic shapes and no facade detail whatsoever. I selected three classic views (aerial, rooftop and eye level) to communicate a village mixed-use development. Each view was drawn over a print of the 3D model view using an “overlay and trace” method of drawing. My step-by-step explanation is as follows;
Aerial Perspective
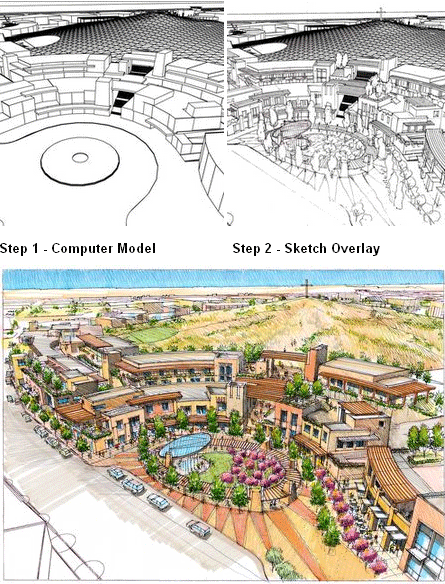
Step 3 - Final Perspective. This project was a team effort with my talented architect friend Ron Schafer who selected the view and produced a quick pencil overlay that delineated the ground plane, building facades and overall character. I printed his sketch 12”x18” and completed the overall drawing on vellum using a Pilot Fineliner pen. I colored a digital copy with Chartpak AD markers and Prismacolor pencils.
Roof Level Perspective
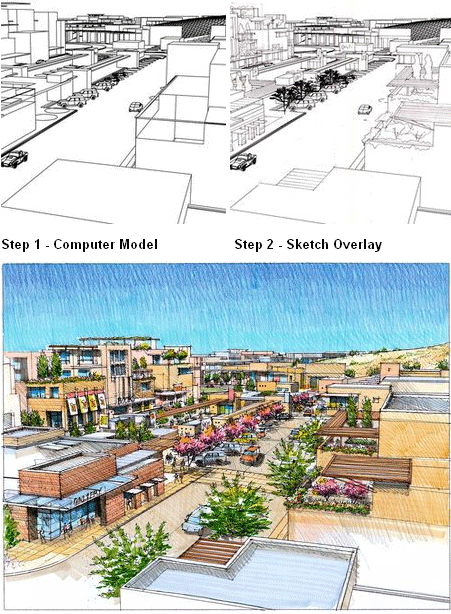
Step 3 - Final Perspective. This village retail scene was composed to give the viewer a more close up look at the mix of ground level retail and upper level residential units. I replicated the same technique as the aerial perspective and focused on developing more detail in the storefronts, paving patterns, landscaping, building facades, graphics, and people. Note: when illustrating street scenes, add cars to your 3D model as it can be quite a challenge drawing cars from imagination. Let the computer do the hard work so you can have fun drawing!
Eye Level Perspective
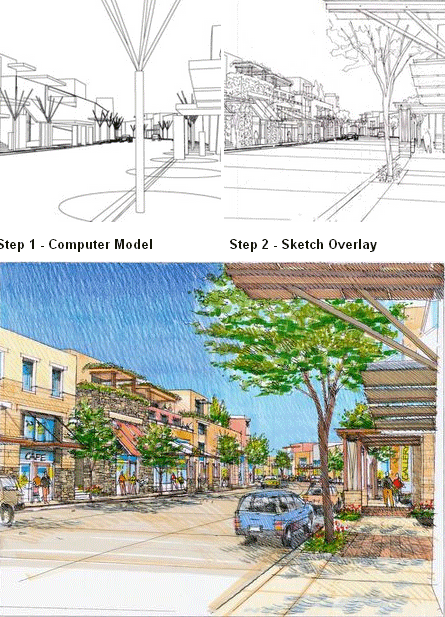
Step 3 - Final Perspective. The eye-level perspective view gave the series of drawings a “you are there” character and a more personal up close look at the architectural design. Ron and I selected a street view at a curved portion of the village street in order to capture some of the distant storefronts. I framed the overhead portion of the drawing with the tree canopy and wood structure. I added a few cars and people to establish scale to the streetscape. Note: this drawing would have been much better with additional bollards, street lighting, more store signage and perhaps a couple of foreground people waking on the sidewalk in the lower right portion of the drawing.
Cross Posted from Jim Leggitt's BLOG


