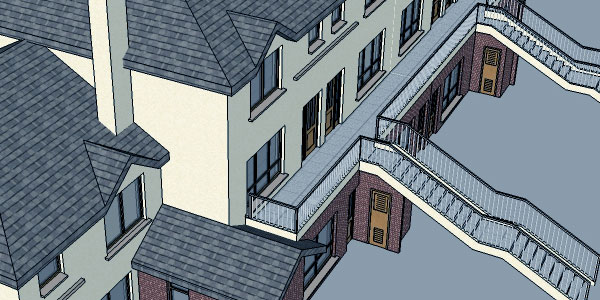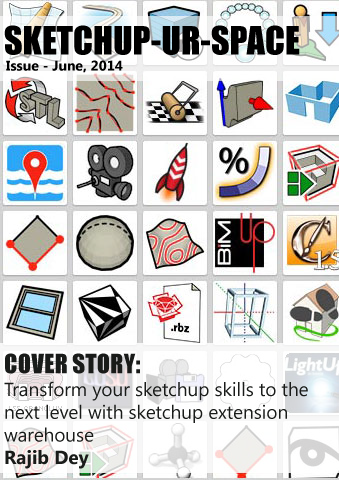Sketchup Resources
- SKP for iphone/ipad
- SKP for terrain modeling
- Pool Water In Vray Sketchup
- Rendering Optimization In Vray Sketchup
- Background Modification In sketchup
- Grass Making with sketchup fur plugin
- Landscape designing in
Sketchup - Apply styles with sketchup
- Bedroom Making with sketchup
- Review of Rendering Software
- Enhancing rendering for 3d modeling
- The combination of sketchup &
BIM - Exterior Night Scene rendering with vray
Author :
BLOG

You are thinking of building your dream project and this is a special moment for you. Of course you want this dream to be picture perfect. In the past years you could not see what your dream project would look like in real life, but now with the tools of SketchUp this choice is also in your grasp. Only a few mouse clicks and you get a complete idea of your dream project. If the bedroom according to your planning is not quite matching with the other angles in the house then you can maneuver it. So that at the end of the day when the project is ready, people will be awestruck by the interior designing of your house. Houses are not mere bricks and sand they are dreams. So realize your dreams to the fullest with the latest 3D construction designing option of SketchUp.
[Note: Add the Youtube video here. Link: http://www.youtube.com/watch?v=tPVJHfAOjMY]
As the corner stone of the construction of your building deals with planning and designing, Google Sketchup makes this complex procedure easy and fun filled. According to Rodd Merchant, VP Engineering Services Group, JE Dunn, "SketchUp is a great visual aid. It's absolutely made us better, more intelligent builders. We're more confident and more productive - and just as important, we're dramatically reducing our risk." This user-friendly software helps the architect to create a 3D model of the building which they can rotate, view from every corner, find out the mistakes and make necessary amends to the model. This paperless planning dramatically reduces the wastage of time, money, material and human energy.
In this process, the proprietor of the building, the designer and the architect can visualize the 3D model of the building, approach alternative way and perfectly plan the schedule and cost in a logical order for the project. That’s why it is counted as an important tool helping in risk management. The architect can use Sketchup for different stages of construction like: Detailing, Request For Information (RFI) graphics, Site logistics, Design and construction validation, Digital team collaboration and communication, Sales and marketing, sequencing, communication with the architect and contractors and creating professional presentation using Layout. In this way, you can have the virtual look of your building and step by step idea about it. Now, for a grand invention names Google Sketchup, you can start to build your home quickly and in a hassle free way.


