Sketchup Resources
- SKP for iphone/ipad
- SKP for terrain modeling
- Pool Water In Vray Sketchup
- Rendering Optimization In Vray Sketchup
- Background Modification In sketchup
- Grass Making with sketchup fur plugin
- Landscape designing in
Sketchup - Apply styles with sketchup
- Bedroom Making with sketchup
- Review of Rendering Software
- Enhancing rendering for 3d modeling
- The combination of sketchup &
BIM - Exterior Night Scene rendering with vray
Author :
GUEST ARTICLE
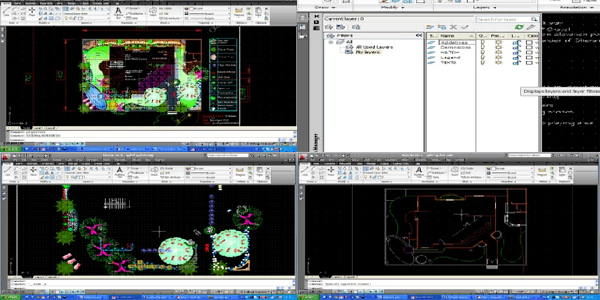
| An exciting journey to discover |
Most of the landscape architects still in heavy use of AutoCAD as a basic lay out tool which shows all the technical information needed for the site design, But it still a solid and hard information for the clients who care only in the esthetic views of the design they will pay money, Here is where the role of the SketchUp appears.
Daniel Tal, in his valuable book "Google SketchUp for site design", has illustrated an easy and well-organized work flow to discuss such process. The main idea of preparing the AutoCAD to be imported into SketchUp is to minimize the AutoCAD file components which are no longer needed in sketch up. This will lessen the size of the DWG file and enable Sketch up to digest and analyze it so as to process it quickly & smoothly.
So the methodology that Daniel Tal has set up in his book includes 3 main steps to prepare the AutoCAD file to be easily imported into a SketchUp to generate a highly detailed site models:
1. Organize the AutoCAD file.
2. Create the geometry.
3. Convert site objects from AutoCAD blocks to into sketch up components.
From understanding the structure of AutoCAD file we can begin the preparation of the file to be fully compatible for sketch up.
A) Organizing the AutoCAD file:-
You will need to identify the information of AutoCAD that you need for sketch up and discard the rest. The useful AutoCAD line work will be organized in appropriate layers. Other line work will be isolated and discarded. The AutoCAD layers and information on those layers will be directly transferred into sketch up when they are imported. All of the AutoCAD will be organized on specific layers to establish a layer organization in sketch up. There for, the basic organization of layers as outlined in Sketch up Process Modeling is accomplished in AutoCAD prior to importing a model into sketch up.
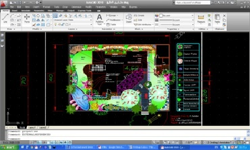 |
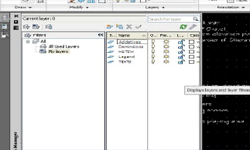 |
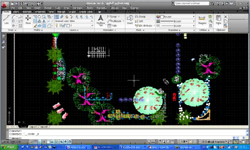 |
For example if you have an AutoCAD file that includes all the contents like the flatwork base, text, hatch, Blocks, Dimensions… etc. you need to arrange all these contents in an well arranged layers from the beginning of the drawing. So to do this, it is good to create a bunch of layers that express your information needed in the drawing. In this figure I arranged the information I need in a specific layers like (Additives "referring to the blocks"-Dimension-Hatch-Legend-Texts).
By this organized way you can control all the contents of you AutoCAD file and by switching off the unneeded layers you can divide the file into two separate categories , one contains the line work that defines the flat work base and the other contains the AutoCAD blocks.
1) The full AutoCAD file. |
2) The flat work base. |
3) The AutoCAD blocks. |
Next step is to create the geometry that we will discuss next article, to be continued… See you.
 |
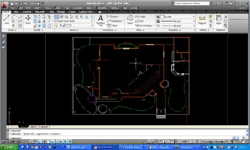 |


