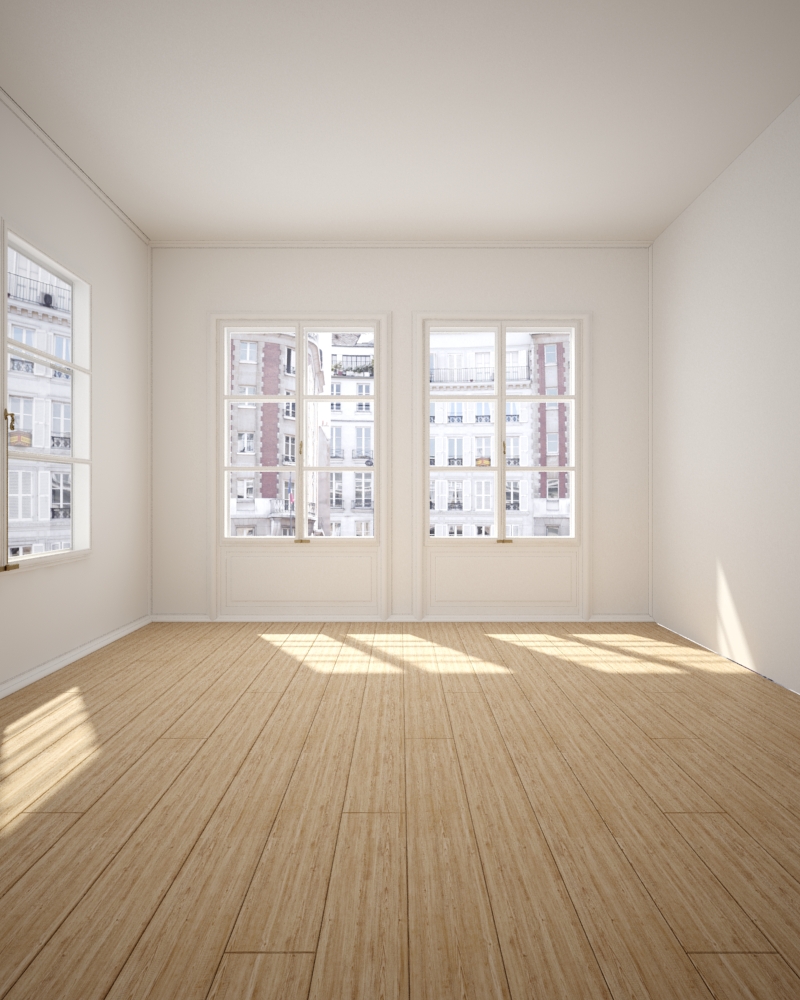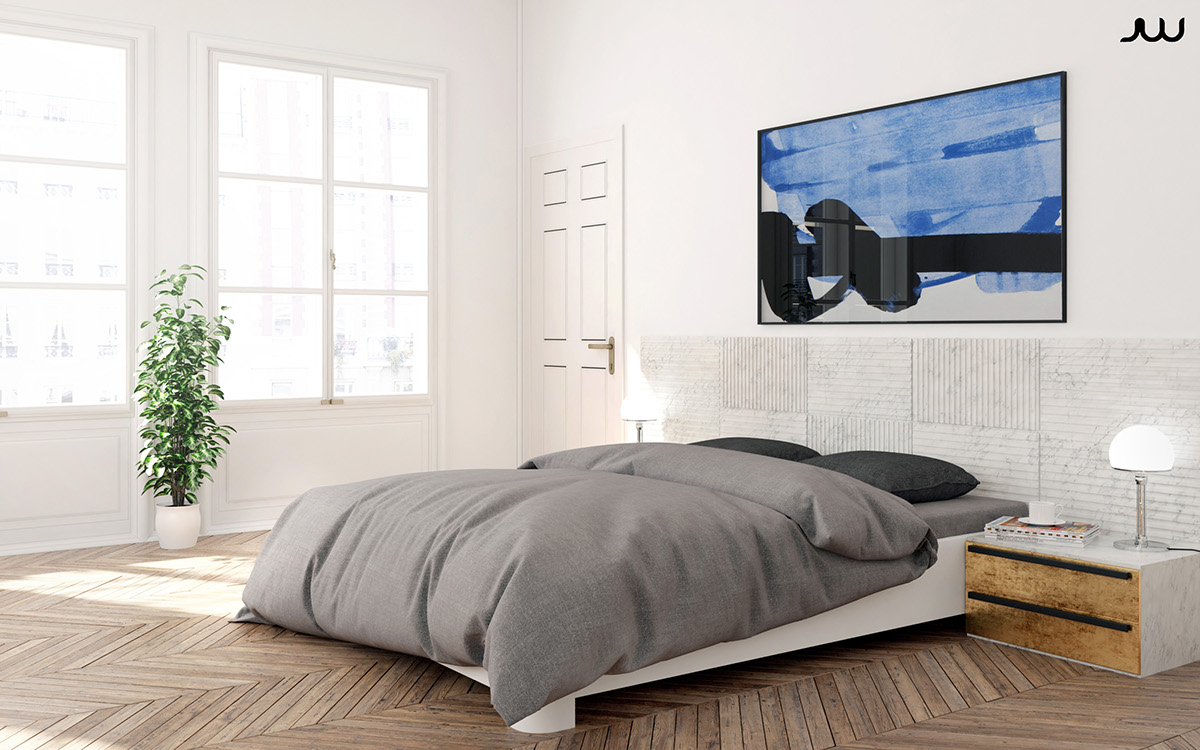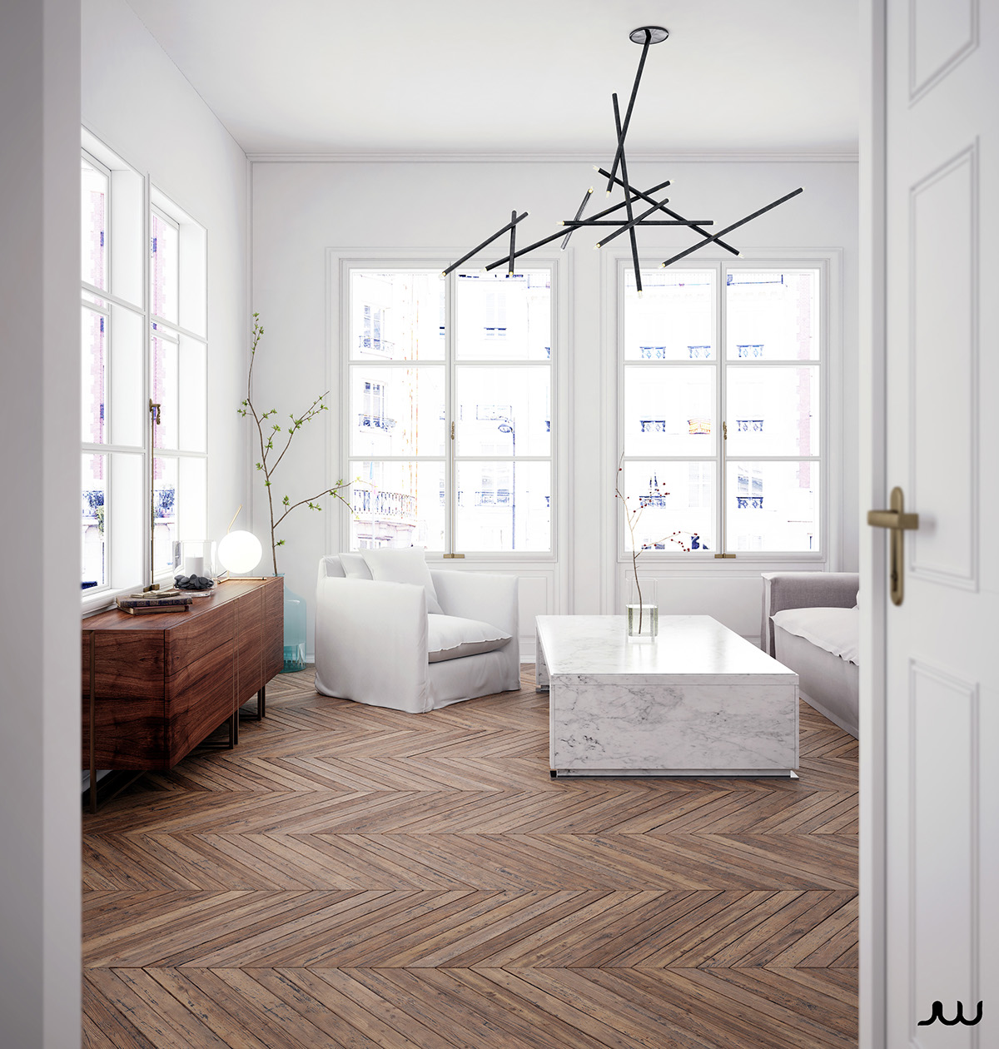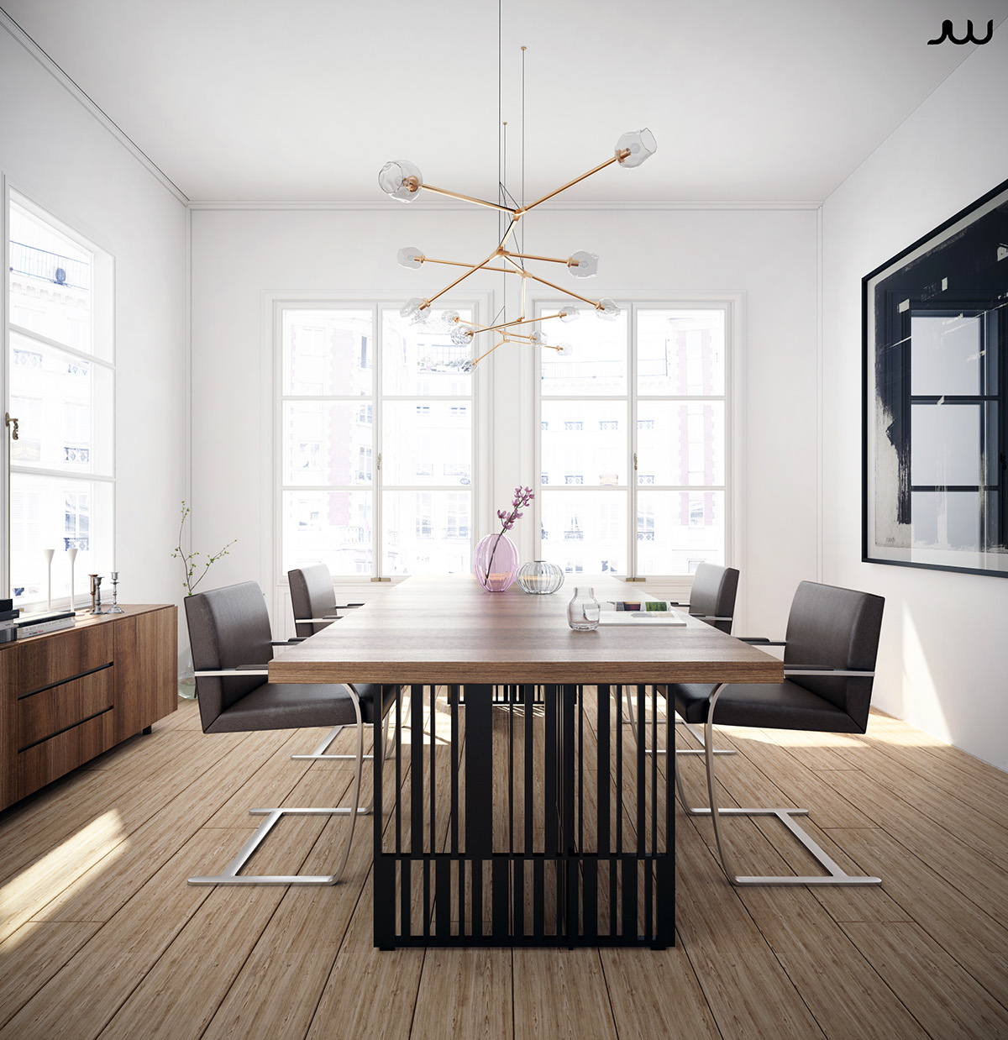
Hello everyone!
After a while of working with 3ds Max and V-Ray, decided to make a brief tutorial to explain a little of my process.
Hope they serve, of course, you can see my work: www.jwrenders.com
First, start with the basic geometry (in this case, modeled in SketchUp, and then export it to work it with 3ds max.)

Add elements (in this case, I took a few Archinteriors of Evermotion, such as moldings, or windows, or doors.)

Then, I have the lightning.
In this case, it was simple, the Sun, and Vray lights in the windows.

And these are the values of the lights.

The floor was patterned with FloorGenerator Script, which is handled very simple from a plane.

Then I compose the image with the furniture.
Some are paid and others are free. Most are Evermotion, model + model, 3dsky (Free), or Designconnected.


This is a render without furniture, can be seen as the lighting is natural and controlled.
The background is a picture in a VRayLight Material (to have intensity), but then Photoshop will overexpose to leave almost blank, simulating the burning outside.

These are some of the materials used.




Finally, here are All settings used.



And finally, as they were the final images.



- Cover Story
-
 SketchUp Can Help You Win Interior..
SketchUp Can Help You Win Interior.. -
 Best Laptops for SketchUp
Best Laptops for SketchUp -
 How to Resize Textures and Materials..
How to Resize Textures and Materials.. -
 Discovering SketchUp 2020
Discovering SketchUp 2020 -
 Line Rendering with SketchUp and VRay
Line Rendering with SketchUp and VRay -
 Pushing The Boundary with architectural
Pushing The Boundary with architectural -
 Trimble Visiting Professionals Program
Trimble Visiting Professionals Program -
 Diagonal Tile Planning in SketchUp
Diagonal Tile Planning in SketchUp -
 Highlights of some amazing 3D Printed
Highlights of some amazing 3D Printed -
 Review of a new SketchUp Guide
Review of a new SketchUp Guide
- Sketchup Resources
-
 SKP for iphone/ipad
SKP for iphone/ipad -
 SKP for terrain modeling
SKP for terrain modeling -
 Pool Water In Vray Sketchup
Pool Water In Vray Sketchup -
 Rendering Optimization In Vray Sketchup
Rendering Optimization In Vray Sketchup -
 Background Modification In sketchup
Background Modification In sketchup -
 Grass Making with sketchup fur plugin
Grass Making with sketchup fur plugin -
 Landscape designing in Sketchup
Landscape designing in Sketchup -
 Apply styles with sketchup
Apply styles with sketchup -
 Bedroom Making with sketchup
Bedroom Making with sketchup -
 Review of Rendering Software
Review of Rendering Software -
 Enhancing rendering for 3d modeling
Enhancing rendering for 3d modeling -
 The combination of sketchup
The combination of sketchup -
 Exterior Night Scene rendering with vray
Exterior Night Scene rendering with vray






